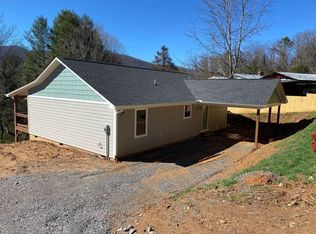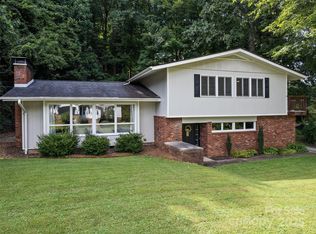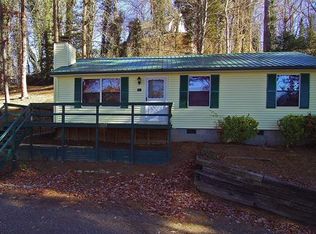Closed
$385,000
30 Belleview Rd, Waynesville, NC 28786
2beds
1,583sqft
Single Family Residence
Built in 1955
0.46 Acres Lot
$380,400 Zestimate®
$243/sqft
$1,730 Estimated rent
Home value
$380,400
$323,000 - $445,000
$1,730/mo
Zestimate® history
Loading...
Owner options
Explore your selling options
What's special
Located just 0.4 miles from Main Street Waynesville, this mid century, 2-bedroom, 2-bath home offers charm, comfort, and desired mountain views. The spacious primary suite features its own sun porch and built-ins for ample storage. The living room flows into a bright four-seasons room that showcases views of the mountains and town. The updated galley kitchen connects to a formal dining room with a built-in display cabinet. A flexible bonus room provides options for a home office, guest space, or creative studio. Set on nearly half an acre, the property includes mature landscaping, a detached carport, and utility shed. A brand-new metal roof was installed in June 2025, adding to the home's recent updates. Enjoy classic character in a sought-after location with modern touches already in place. Pre-Inspected & partially repaired.
Zillow last checked: 8 hours ago
Listing updated: September 25, 2025 at 06:30am
Listing Provided by:
Michelle McElroy mcelroy.ellege@howardhannatate.com,
Howard Hanna Beverly-Hanks Waynesville
Bought with:
Melissa Rogers
Keller Williams Great Smokies
Source: Canopy MLS as distributed by MLS GRID,MLS#: 4277829
Facts & features
Interior
Bedrooms & bathrooms
- Bedrooms: 2
- Bathrooms: 2
- Full bathrooms: 2
- Main level bedrooms: 2
Bedroom s
- Level: Main
Bathroom half
- Level: Main
Bathroom full
- Level: Main
Dining room
- Level: Main
Laundry
- Level: Main
Living room
- Level: Main
Other
- Level: Main
Office
- Level: Main
Sunroom
- Level: Main
Heating
- Floor Furnace, Heat Pump, Oil
Cooling
- Heat Pump
Appliances
- Included: Dishwasher, Electric Oven, Electric Range, Refrigerator
- Laundry: Electric Dryer Hookup, Mud Room, Washer Hookup
Features
- Built-in Features
- Flooring: Tile, Wood
- Basement: Unfinished
- Fireplace features: Wood Burning
Interior area
- Total structure area: 1,583
- Total interior livable area: 1,583 sqft
- Finished area above ground: 1,583
- Finished area below ground: 0
Property
Parking
- Parking features: Detached Carport
- Has carport: Yes
Features
- Levels: One
- Stories: 1
- Patio & porch: Covered, Deck, Front Porch
- Has view: Yes
- View description: City, Long Range, Mountain(s), Year Round
Lot
- Size: 0.46 Acres
- Features: Level, Rolling Slope, Views
Details
- Additional structures: Shed(s)
- Parcel number: 8615467438
- Zoning: RES
- Special conditions: Standard
- Other equipment: Fuel Tank(s)
Construction
Type & style
- Home type: SingleFamily
- Architectural style: Ranch
- Property subtype: Single Family Residence
Materials
- Wood
- Roof: Metal
Condition
- New construction: No
- Year built: 1955
Utilities & green energy
- Sewer: Public Sewer
- Water: City
- Utilities for property: Cable Available
Community & neighborhood
Location
- Region: Waynesville
- Subdivision: Grandview
Other
Other facts
- Listing terms: Cash,Conventional
- Road surface type: Concrete, Gravel, Paved
Price history
| Date | Event | Price |
|---|---|---|
| 9/22/2025 | Sold | $385,000-1.3%$243/sqft |
Source: | ||
| 7/3/2025 | Listed for sale | $389,900$246/sqft |
Source: | ||
Public tax history
| Year | Property taxes | Tax assessment |
|---|---|---|
| 2024 | $1,107 | $172,300 |
| 2023 | $1,107 | $172,300 |
| 2022 | -- | -- |
Find assessor info on the county website
Neighborhood: 28786
Nearby schools
GreatSchools rating
- 7/10Junaluska ElementaryGrades: K-5Distance: 1.8 mi
- 4/10Waynesville MiddleGrades: 6-8Distance: 0.9 mi
- 7/10Tuscola HighGrades: 9-12Distance: 2.9 mi
Schools provided by the listing agent
- Elementary: Junaluska
- Middle: Waynesville
- High: Tuscola
Source: Canopy MLS as distributed by MLS GRID. This data may not be complete. We recommend contacting the local school district to confirm school assignments for this home.

Get pre-qualified for a loan
At Zillow Home Loans, we can pre-qualify you in as little as 5 minutes with no impact to your credit score.An equal housing lender. NMLS #10287.


