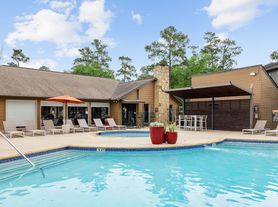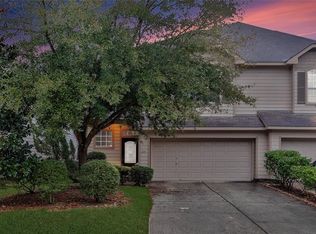GREAT LOCATION! Grogan's Mill 3/2.5 home with great upgrades! 30 Berryfrost Lane is a two-story home located on a large cul-de-sac, non cut-through street. The kitchen is updated and has great storage options with opening to both breakfast room and dining room. Refrigerator, washer and dryer provided. You will find many windows throughout the home that provide an abundance of natural light throughout the home! Primary bedroom down with 2 secondary bedrooms upstairs with a jack a jill bathroom and a game room that opens to the first floor. The home is conveniently located with easy access to Market Street, I-45, The Woodlands Mall, and Hughes Landing, all providing great restaurants and shopping options! The home is also located within walking distance to the golf course, a bike ride to the mall, and within walking distance to many walking trails. Call me with questions!
Copyright notice - Data provided by HAR.com 2022 - All information provided should be independently verified.
House for rent
$2,500/mo
30 Berryfrost Ln, Spring, TX 77380
3beds
1,966sqft
Price may not include required fees and charges.
Singlefamily
Available now
Electric, ceiling fan
Electric dryer hookup laundry
2 Attached garage spaces parking
Natural gas, fireplace
What's special
Abundance of natural lightGame roomGreat storage options
- 108 days |
- -- |
- -- |
Zillow last checked: 8 hours ago
Listing updated: December 19, 2025 at 09:11pm
Travel times
Facts & features
Interior
Bedrooms & bathrooms
- Bedrooms: 3
- Bathrooms: 3
- Full bathrooms: 2
- 1/2 bathrooms: 1
Rooms
- Room types: Family Room
Heating
- Natural Gas, Fireplace
Cooling
- Electric, Ceiling Fan
Appliances
- Included: Dishwasher, Disposal, Dryer, Microwave, Oven, Range, Refrigerator, Stove, Washer
- Laundry: Electric Dryer Hookup, Gas Dryer Hookup, In Unit, Washer Hookup
Features
- Ceiling Fan(s), Formal Entry/Foyer, High Ceilings, Primary Bed - 1st Floor, Walk-In Closet(s)
- Flooring: Laminate, Tile
- Has fireplace: Yes
Interior area
- Total interior livable area: 1,966 sqft
Property
Parking
- Total spaces: 2
- Parking features: Attached, Covered
- Has attached garage: Yes
- Details: Contact manager
Features
- Stories: 2
- Exterior features: Architecture Style: Traditional, Attached, Electric Dryer Hookup, Flooring: Laminate, Formal Entry/Foyer, Gas, Gas Dryer Hookup, Heating: Gas, High Ceilings, Lot Features: Subdivided, Primary Bed - 1st Floor, Subdivided, Walk-In Closet(s), Washer Hookup, Window Coverings, Wood Burning
Details
- Parcel number: 97284301900
Construction
Type & style
- Home type: SingleFamily
- Property subtype: SingleFamily
Condition
- Year built: 1983
Community & HOA
Location
- Region: Spring
Financial & listing details
- Lease term: Long Term,12 Months
Price history
| Date | Event | Price |
|---|---|---|
| 9/26/2025 | Price change | $2,500-5.7%$1/sqft |
Source: | ||
| 9/3/2025 | Listed for rent | $2,650+6%$1/sqft |
Source: | ||
| 5/2/2024 | Listing removed | -- |
Source: | ||
| 3/14/2024 | Listed for rent | $2,500+4.2%$1/sqft |
Source: | ||
| 7/29/2023 | Listing removed | -- |
Source: | ||
Neighborhood: Grogan's Mill
Nearby schools
GreatSchools rating
- 7/10Wilkerson Intermediate SchoolGrades: 5-6Distance: 0.6 mi
- 9/10Knox J High SchoolGrades: 7-8Distance: 0.5 mi
- 7/10College Park High SchoolGrades: 9-12Distance: 4.7 mi

