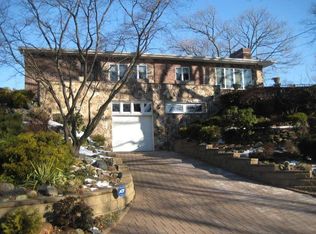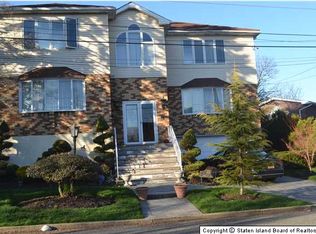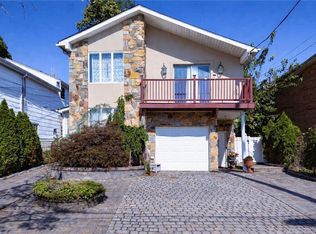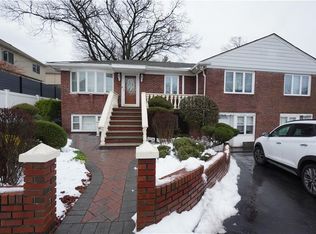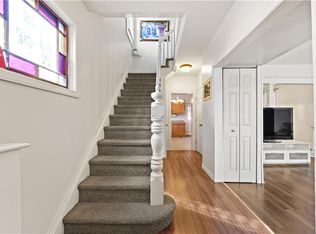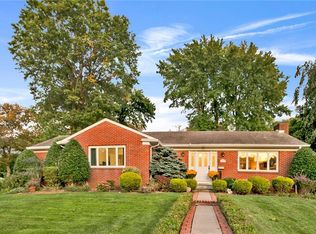Prime Location! Detached Colonial Style Home on One of the Most Desirable Block in Grasmere, Staten Island! Two minutes to Verrazano Bridge and minutes to Brooklyn. Detached Duplex Two Stories sitting high on Beverly Rd. To the left of entering is a formal living room, tile floors, bay windows, fireplace, mirror walls and ceiling fan. To right is a formal dining room, hard wood floors, and sunny bright throughout. Next, we have a renovated Kitchen with an Island, modern style cabinets, door to the backyard. We have a family room/den with fireplace and sliding door to the backyard on the left side of the rear. Half Bathroom for guest use on the first floor. The second floor host four bedrooms and one full bathroom. Master suite has closets on both sides, a full bathroom, and enough space to fit a king set comfortably. The other three bedrooms all have ceiling fans, closets, sunny bright, and hardwood floors throughout. The house has 'top of the bridge' views from the front of the house and winter water views from the back yard. The property is 60' x 100' and the house is recorded as 37' x 36'. Access from the basement through the garage and within the first floor of the house. Basement has a finished recreation room with a bar, storage room, closets, and bathroom. Built-in Garage and parking for up to 3 cars. Close to shopping, Hylan Boulevard, minutes to Brooklyn and all.
Pending
$1,169,000
30 Beverly Rd, Staten Island, NY 10305
4beds
2,256sqft
Single Family Residence
Built in 1978
6,000 Square Feet Lot
$1,130,000 Zestimate®
$518/sqft
$-- HOA
What's special
Modern style cabinetsFinished recreation roomWinter water viewsBay windowsStorage roomBuilt-in garageFormal dining room
- 255 days |
- 124 |
- 0 |
Likely to sell faster than
Zillow last checked: 8 hours ago
Listing updated: July 21, 2025 at 08:36am
Listing by:
Tiger Realty 917-708-9966,
Peter Pan 347-575-1849
Source: BNYMLS,MLS#: 492204
Facts & features
Interior
Bedrooms & bathrooms
- Bedrooms: 4
- Bathrooms: 4
- Full bathrooms: 3
- 1/2 bathrooms: 1
Heating
- Natural Gas, Hot Water
Cooling
- Has cooling: Yes
Appliances
- Included: Refrigerator, Stove, Gas Water Heater
Features
- Flooring: Hardwood, Tile, Other
- Basement: Finished,Full
Interior area
- Total structure area: 2,256
- Total interior livable area: 2,256 sqft
Property
Parking
- Parking features: Private Drive, Built-In Garage
- Has attached garage: Yes
- Has uncovered spaces: Yes
Features
- Stories: 2
Lot
- Size: 6,000 Square Feet
- Dimensions: 60x100
- Features: Back Yard
Details
- Foundation area: 1332
- Parcel number: 032320058
- Zoning: R2
- Special conditions: Arm's Length
Construction
Type & style
- Home type: SingleFamily
- Architectural style: Other
- Property subtype: Single Family Residence
Materials
- Other
- Foundation: Concrete Perimeter
- Roof: Flat,Other
Condition
- Year built: 1978
Utilities & green energy
- Electric: 110 V
Community & HOA
Community
- Subdivision: Staten Island
Location
- Region: Staten Island
Financial & listing details
- Price per square foot: $518/sqft
- Tax assessed value: $1,203,000
- Annual tax amount: $5,955
- Date on market: 4/28/2025
- Cumulative days on market: 437 days
Estimated market value
$1,130,000
$1.07M - $1.19M
$3,558/mo
Price history
Price history
| Date | Event | Price |
|---|---|---|
| 7/21/2025 | Pending sale | $1,169,000$518/sqft |
Source: | ||
| 7/7/2025 | Price change | $1,169,000-2.5%$518/sqft |
Source: | ||
| 5/23/2025 | Price change | $1,199,000-4%$531/sqft |
Source: | ||
| 4/28/2025 | Listed for sale | $1,249,000$554/sqft |
Source: | ||
| 3/31/2025 | Listing removed | $1,249,000$554/sqft |
Source: | ||
Public tax history
Public tax history
| Year | Property taxes | Tax assessment |
|---|---|---|
| 2024 | $11,910 | $72,180 +1.2% |
| 2023 | -- | $71,340 +18.2% |
| 2022 | -- | $60,360 +9.3% |
Find assessor info on the county website
BuyAbility℠ payment
Estimated monthly payment
Boost your down payment with 6% savings match
Earn up to a 6% match & get a competitive APY with a *. Zillow has partnered with to help get you home faster.
Learn more*Terms apply. Match provided by Foyer. Account offered by Pacific West Bank, Member FDIC.Climate risks
Neighborhood: Arrochar
Nearby schools
GreatSchools rating
- 8/10Ps 39 Francis J Murphy JrGrades: K-5Distance: 0.2 mi
- 5/10Is 49 Bertha A DreyfusGrades: 6-8Distance: 1.5 mi
- 4/10Curtis High SchoolGrades: 9-12Distance: 3.2 mi
- Loading
