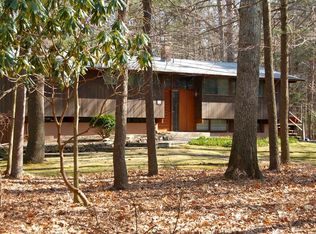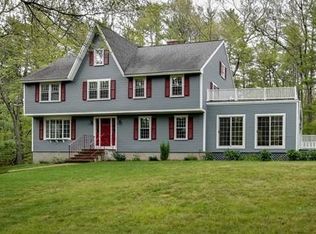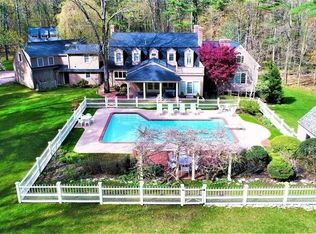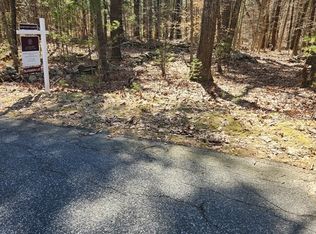Stunning center entrance colonial majestically sited on 3 private acres in a neighborhood of mini estates! This lovely home offers high ceilings, sunfilled rooms w/ oversized windows, open concept floor plan, 3 car attached garage & all the bells & whistles of newer construction. The magnificent cabinet packed kitchen is absolutely spectacular & features exquisite white cabinetry, stunning large island, high end Thermador appliances, including professional 6 burner gas stove & spacious dining area. Kitchen is open to cathedral family room w/ dramatic fireplace & triple french doors leading to bluestone patio. Banquet sized dining room, first floor office, separate living room & comfortable screened porch provides room for all. The 2nd floor features 4 bedrooms including glamorous master suite. There is a finished lower level & 3rd floor walk up w/potential for finishing. Newly built 3-stall barn, charming Amish shed & direct access to trails make this the perfect country home!!!
This property is off market, which means it's not currently listed for sale or rent on Zillow. This may be different from what's available on other websites or public sources.



