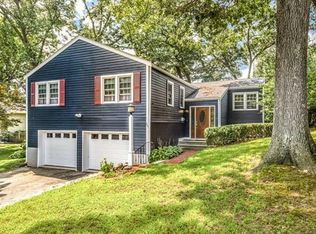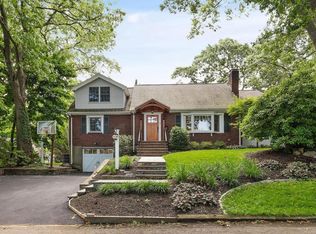Perched on a slight hill with a sloping lawn and well-tended garden, this 1930's Dutch colonial will feel like home as soon as you see it. You'll immediately be struck by the interesting roof lines, spacious screened-porch, and private outside patio areas. Once inside you'll see what makes this home so special. The front-to-back living room has a beautiful wood fireplace and is large enough for several seating areas. The kitchen was completely renovated in 2011; it has skylights, an eating area, a built-in desk, and a Dutch door leading to the screened porch - a perfect space for relaxing during these summer days. The main floor also has a dining room, master suite with full bath, laundry room, and half bath. Upstairs are 3 additional bedrooms and a bath, the lower level has 2 finished rooms and a half bath. Other amenities include 2-car garage, central air, and seasonal views, all in the desirable Morningside neighborhood. Don't miss this one! .
This property is off market, which means it's not currently listed for sale or rent on Zillow. This may be different from what's available on other websites or public sources.

