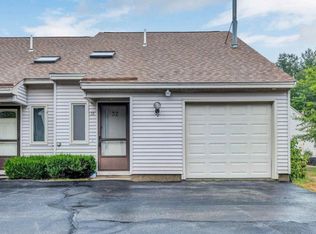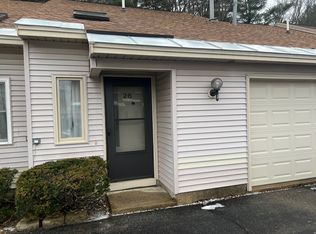Wonderful townhouse style condo unit with a direct entry one car attached garage in a very convenient South Rochester location. Open concept living on the first level consisting of an open concept kitchen with a dining area, a generous sized living room, built-in pantry and a 1/2 bath. A slider opens up to a nice patio area overlooking the back common area. This unit provides abundant natural sunlight. The 2nd floor includes 2bedrooms, a full bath, a laundry room and a good amount of storage over the garage. M ny recent updates include a newer roof, all windows replaced, updates in kitchen, installation of slider barn door, a new garage door, new slider, and flooring. Perfect location for commuting, shopping, The Commons & park and local eateries...... A commuter open house Friday, July 29th 4pm-6pm and Saturday, July 30th from 11:00am-1:00pm. No appts necessary.
This property is off market, which means it's not currently listed for sale or rent on Zillow. This may be different from what's available on other websites or public sources.


