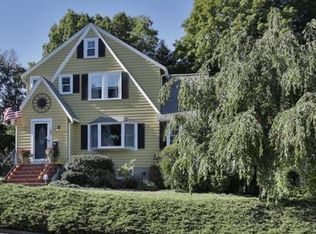Sold for $1,025,000
$1,025,000
30 Buckingham Rd, Milton, MA 02186
4beds
1,870sqft
Single Family Residence
Built in 1941
5,754 Square Feet Lot
$1,031,200 Zestimate®
$548/sqft
$4,066 Estimated rent
Home value
$1,031,200
$959,000 - $1.10M
$4,066/mo
Zestimate® history
Loading...
Owner options
Explore your selling options
What's special
This spacious residence offers the perfect blend of classic character and modern amenities. Step inside to discover a thoughtfully renovated interior featuring a stunning new kitchen with contemporary cabinetry, stylish countertops, and premium appliances. The adjacent living room is anchored by an inviting fireplace, creating a warm gathering space for family and friends. The main level is bathed in natural light thanks to brand new energy-efficient windows throughout. Recessed lighting adds a contemporary touch while illuminating the home's beautiful details. Upstairs, you'll find four generous bedrooms offering plenty of space for family or guests. Both bathrooms have been fully updated with elegant fixtures and finishes. The partially finished basement adds valuable living space, complete with its own fireplace. Recent upgrades include the conversion from oil to gas heating and the addition of central AC.
Zillow last checked: 8 hours ago
Listing updated: July 14, 2025 at 09:12am
Listed by:
Bridget Conroy 617-308-8073,
Coldwell Banker Realty - Milton 617-696-4430
Bought with:
Katie Norton
William Raveis R.E. & Home Services
Source: MLS PIN,MLS#: 73373092
Facts & features
Interior
Bedrooms & bathrooms
- Bedrooms: 4
- Bathrooms: 2
- Full bathrooms: 1
- 1/2 bathrooms: 1
Primary bedroom
- Features: Walk-In Closet(s), Flooring - Hardwood
- Level: Second
Bedroom 2
- Features: Closet, Flooring - Hardwood
- Level: Second
Bedroom 3
- Features: Closet, Flooring - Hardwood
- Level: Second
Bedroom 4
- Features: Closet, Flooring - Hardwood, Attic Access
- Level: Second
Dining room
- Features: Flooring - Hardwood, Open Floorplan, Lighting - Pendant
- Level: First
Family room
- Features: Closet, Flooring - Marble
- Level: Basement
Kitchen
- Features: Flooring - Hardwood, Dining Area, Countertops - Stone/Granite/Solid, Breakfast Bar / Nook, Open Floorplan, Recessed Lighting, Stainless Steel Appliances, Gas Stove
- Level: First
Living room
- Features: Flooring - Hardwood, French Doors
- Level: First
Heating
- Central
Cooling
- Central Air, Ductless
Appliances
- Included: Gas Water Heater
- Laundry: In Basement
Features
- Walk-up Attic
- Flooring: Wood, Tile
- Windows: Insulated Windows
- Basement: Full,Partially Finished,Walk-Out Access
- Number of fireplaces: 2
- Fireplace features: Family Room, Living Room
Interior area
- Total structure area: 1,870
- Total interior livable area: 1,870 sqft
- Finished area above ground: 1,470
- Finished area below ground: 400
Property
Parking
- Total spaces: 3
- Parking features: Under, Paved Drive, Shared Driveway, Off Street, Paved
- Attached garage spaces: 1
- Uncovered spaces: 2
Features
- Patio & porch: Patio
- Exterior features: Patio, Professional Landscaping, Fenced Yard, Stone Wall
- Fencing: Fenced
Lot
- Size: 5,754 sqft
Details
- Parcel number: 132897
- Zoning: RC
Construction
Type & style
- Home type: SingleFamily
- Architectural style: Colonial
- Property subtype: Single Family Residence
Materials
- Foundation: Concrete Perimeter
Condition
- Year built: 1941
Utilities & green energy
- Sewer: Public Sewer
- Water: Public
Community & neighborhood
Location
- Region: Milton
Other
Other facts
- Listing terms: Seller W/Participate
Price history
| Date | Event | Price |
|---|---|---|
| 7/11/2025 | Sold | $1,025,000-6.4%$548/sqft |
Source: MLS PIN #73373092 Report a problem | ||
| 6/6/2025 | Contingent | $1,095,000$586/sqft |
Source: MLS PIN #73373092 Report a problem | ||
| 5/12/2025 | Listed for sale | $1,095,000+48%$586/sqft |
Source: MLS PIN #73373092 Report a problem | ||
| 7/31/2019 | Sold | $740,000+10.5%$396/sqft |
Source: Public Record Report a problem | ||
| 6/18/2019 | Pending sale | $669,900$358/sqft |
Source: William Raveis Real Estate #72518823 Report a problem | ||
Public tax history
| Year | Property taxes | Tax assessment |
|---|---|---|
| 2025 | $10,381 +4.1% | $936,100 +2.5% |
| 2024 | $9,971 +4.2% | $913,100 +8.8% |
| 2023 | $9,569 +2.3% | $839,400 +11.9% |
Find assessor info on the county website
Neighborhood: 02186
Nearby schools
GreatSchools rating
- 9/10Glover Elementary SchoolGrades: K-5Distance: 0.8 mi
- 7/10Charles S Pierce Middle SchoolGrades: 6-8Distance: 0.8 mi
- 10/10Milton High SchoolGrades: 9-12Distance: 0.7 mi
Get a cash offer in 3 minutes
Find out how much your home could sell for in as little as 3 minutes with a no-obligation cash offer.
Estimated market value$1,031,200
Get a cash offer in 3 minutes
Find out how much your home could sell for in as little as 3 minutes with a no-obligation cash offer.
Estimated market value
$1,031,200
