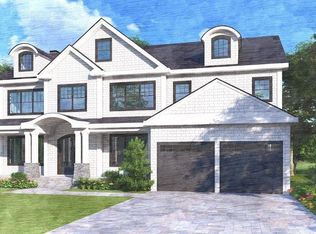Sold for $1,785,000
$1,785,000
30 Burdean Rd, Newton, MA 02459
4beds
2,888sqft
Single Family Residence
Built in 1954
0.32 Acres Lot
$2,348,700 Zestimate®
$618/sqft
$5,775 Estimated rent
Home value
$2,348,700
$2.07M - $2.72M
$5,775/mo
Zestimate® history
Loading...
Owner options
Explore your selling options
What's special
Beautiful single family in lovely neighborhood. Gracious entry foyer.. large living room with fireplace opens into dining room. Great Room off of Dining room and Kitchen, Beamed ceiling, stone fireplace, full length windows. Large eat in kitchen with skylight. Master Bedroom and 2 additional bedrooms on upper level. Lower level has an office and laundry room. Basement level has additional space/bedroom (can be put back into a bedroom) and bath and a large bonus /play room. Attached garage with 2 spaces and large driveway central vac and alarm. Stunning landscaping with gorgeous backyard with patio and beautiful wrap around deck.
Zillow last checked: 8 hours ago
Listing updated: September 19, 2023 at 12:04pm
Listed by:
Karen Fallon 617-529-1210,
Hammond Residential Real Estate 617-731-4644,
Tim Fallon 617-529-1110
Bought with:
Rita Tsay
Move2Boston Group, LLC
Source: MLS PIN,MLS#: 73133301
Facts & features
Interior
Bedrooms & bathrooms
- Bedrooms: 4
- Bathrooms: 3
- Full bathrooms: 2
- 1/2 bathrooms: 1
Primary bedroom
- Features: Bathroom - Full
- Level: Second
- Area: 216.6
- Dimensions: 19 x 11.4
Bedroom 2
- Level: Second
- Area: 145.77
- Dimensions: 12.9 x 11.3
Bedroom 3
- Level: Second
- Area: 139.74
- Dimensions: 10.2 x 13.7
Bedroom 4
- Features: Closet, Closet/Cabinets - Custom Built, Window(s) - Picture
- Area: 176.7
- Dimensions: 15.5 x 11.4
Primary bathroom
- Features: Yes
Dining room
- Features: Flooring - Wall to Wall Carpet
- Level: First
- Area: 123.43
- Dimensions: 11.11 x 11.11
Family room
- Features: Flooring - Wood, Window(s) - Picture
- Level: First
- Area: 394.45
- Dimensions: 16.1 x 24.5
Kitchen
- Features: Skylight
- Level: First
- Area: 182.85
- Dimensions: 15.9 x 11.5
Living room
- Features: Flooring - Wall to Wall Carpet, Window(s) - Picture
- Level: First
- Area: 228.78
- Dimensions: 18.6 x 12.3
Heating
- Baseboard, Oil, Fireplace(s)
Cooling
- Central Air
Features
- Bonus Room, Central Vacuum, Laundry Chute
- Flooring: Tile, Carpet, Hardwood
- Basement: Full,Partially Finished
- Number of fireplaces: 2
- Fireplace features: Family Room, Living Room
Interior area
- Total structure area: 2,888
- Total interior livable area: 2,888 sqft
Property
Parking
- Total spaces: 6
- Parking features: Attached, Paved Drive, Paved
- Attached garage spaces: 2
- Uncovered spaces: 4
Features
- Patio & porch: Deck - Wood, Patio
- Exterior features: Deck - Wood, Patio, Garden
Lot
- Size: 0.32 Acres
- Features: Level
Details
- Parcel number: S:81 B:051 L:0033,704936
- Zoning: SR2
Construction
Type & style
- Home type: SingleFamily
- Architectural style: Split Entry
- Property subtype: Single Family Residence
Materials
- Stone
- Foundation: Concrete Perimeter
- Roof: Shingle
Condition
- Year built: 1954
Utilities & green energy
- Sewer: Public Sewer
- Water: Public
Community & neighborhood
Security
- Security features: Security System
Community
- Community features: Public Transportation, Shopping, Tennis Court(s), Park, Golf, Highway Access, House of Worship, Public School
Location
- Region: Newton
Price history
| Date | Event | Price |
|---|---|---|
| 9/19/2023 | Sold | $1,785,000-8.5%$618/sqft |
Source: MLS PIN #73133301 Report a problem | ||
| 7/7/2023 | Listed for sale | $1,950,000$675/sqft |
Source: MLS PIN #73133301 Report a problem | ||
Public tax history
| Year | Property taxes | Tax assessment |
|---|---|---|
| 2025 | $14,556 +20.1% | $1,485,300 +19.6% |
| 2024 | $12,118 +5.4% | $1,241,600 +9.9% |
| 2023 | $11,498 +4.5% | $1,129,500 +8% |
Find assessor info on the county website
Neighborhood: Oak Hill
Nearby schools
GreatSchools rating
- 9/10Memorial Spaulding Elementary SchoolGrades: K-5Distance: 0.7 mi
- 8/10Oak Hill Middle SchoolGrades: 6-8Distance: 0.3 mi
- 10/10Newton South High SchoolGrades: 9-12Distance: 0.3 mi
Schools provided by the listing agent
- High: Newton South
Source: MLS PIN. This data may not be complete. We recommend contacting the local school district to confirm school assignments for this home.
Get a cash offer in 3 minutes
Find out how much your home could sell for in as little as 3 minutes with a no-obligation cash offer.
Estimated market value
$2,348,700
