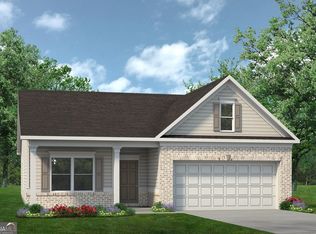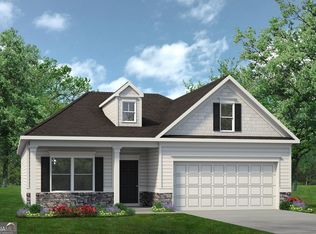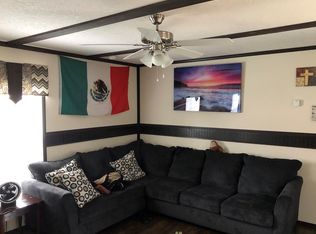Closed
$309,005
30 Busby Dr, Rome, GA 30161
4beds
2,372sqft
Single Family Residence
Built in 2025
7,405.2 Square Feet Lot
$304,500 Zestimate®
$130/sqft
$2,621 Estimated rent
Home value
$304,500
$250,000 - $375,000
$2,621/mo
Zestimate® history
Loading...
Owner options
Explore your selling options
What's special
Move in Ready August 2025! The McGinnis plan in the Longbrooke community, built by Smith Douglas Homes. This 4BR/2.5BA home is one of our most popular plans. A welcoming wide entry leads to a study ideal for home office. Kitchen features granite countertops, upgraded cabinets, an island with pendant lighting and is adjacent to the family room. Homeowners will enjoy outdoor entertaining on the back patio. Upstairs, you will find the Owners suite with a tray ceiling and large walk-in closet. Three generous bedrooms, with a shared secondary full bath, and a convenient laundry room off the loft complete this level. Large closets add an amazing amount of storage. Both floors have 9ft ceiling heights and Vinyl Plank Floors have been added on the main floor. Photos representative of plan not of actual home being built. Seller incentives with use of preferred lender.
Zillow last checked: 8 hours ago
Listing updated: August 28, 2025 at 01:22pm
Listed by:
Jamel Dorton 404-437-2077,
SDC Realty
Bought with:
No Sales Agent, 0
Non-Mls Company
Source: GAMLS,MLS#: 10554378
Facts & features
Interior
Bedrooms & bathrooms
- Bedrooms: 4
- Bathrooms: 3
- Full bathrooms: 2
- 1/2 bathrooms: 1
Dining room
- Features: Dining Rm/Living Rm Combo
Kitchen
- Features: Kitchen Island, Solid Surface Counters
Heating
- Central
Cooling
- Central Air
Appliances
- Included: Dishwasher, Microwave, Oven/Range (Combo)
- Laundry: Upper Level
Features
- Double Vanity, High Ceilings, Tray Ceiling(s)
- Flooring: Carpet
- Basement: None
- Has fireplace: Yes
- Fireplace features: Family Room
- Common walls with other units/homes: No Common Walls
Interior area
- Total structure area: 2,372
- Total interior livable area: 2,372 sqft
- Finished area above ground: 2,372
- Finished area below ground: 0
Property
Parking
- Total spaces: 2
- Parking features: Attached, Garage
- Has attached garage: Yes
Features
- Levels: Two
- Stories: 2
- Patio & porch: Patio, Porch
- Body of water: None
Lot
- Size: 7,405 sqft
- Features: Other
Details
- Parcel number: 0.0
Construction
Type & style
- Home type: SingleFamily
- Architectural style: Traditional
- Property subtype: Single Family Residence
Materials
- Other, Stone
- Foundation: Slab
- Roof: Composition
Condition
- New Construction
- New construction: Yes
- Year built: 2025
Details
- Warranty included: Yes
Utilities & green energy
- Sewer: Public Sewer
- Water: Public
- Utilities for property: Electricity Available, Sewer Available, Water Available
Community & neighborhood
Security
- Security features: Smoke Detector(s)
Community
- Community features: None
Location
- Region: Rome
- Subdivision: Longbrooke
HOA & financial
HOA
- Has HOA: Yes
- HOA fee: $300 annually
- Services included: None
Other
Other facts
- Listing agreement: Exclusive Right To Sell
- Listing terms: 1031 Exchange,Cash,Conventional,FHA,VA Loan
Price history
| Date | Event | Price |
|---|---|---|
| 8/26/2025 | Sold | $309,005+0.1%$130/sqft |
Source: | ||
| 7/23/2025 | Pending sale | $308,755$130/sqft |
Source: | ||
| 6/30/2025 | Listed for sale | $308,755$130/sqft |
Source: | ||
Public tax history
Tax history is unavailable.
Neighborhood: 30161
Nearby schools
GreatSchools rating
- NAPepperell Primary SchoolGrades: PK-1Distance: 2.7 mi
- 6/10Pepperell High SchoolGrades: 8-12Distance: 2.7 mi
- 5/10Pepperell Elementary SchoolGrades: 2-4Distance: 3.4 mi
Schools provided by the listing agent
- Elementary: Pepperell Primary/Elementary
- Middle: Pepperell
- High: Pepperell
Source: GAMLS. This data may not be complete. We recommend contacting the local school district to confirm school assignments for this home.
Get pre-qualified for a loan
At Zillow Home Loans, we can pre-qualify you in as little as 5 minutes with no impact to your credit score.An equal housing lender. NMLS #10287.


