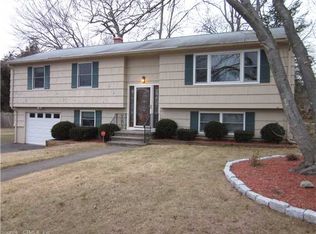Sold for $520,000 on 08/11/23
$520,000
30 Carmen Road, Milford, CT 06460
3beds
2,196sqft
Single Family Residence
Built in 1969
0.3 Acres Lot
$590,300 Zestimate®
$237/sqft
$4,278 Estimated rent
Home value
$590,300
$561,000 - $626,000
$4,278/mo
Zestimate® history
Loading...
Owner options
Explore your selling options
What's special
There is room for everyone in this very nicely maintained Raised Ranch. Mature perennial planting greet you has you pull up to the home, situated on approx 1/3 of an acre, surround by trees the back yard is very private to enjoy your deck, that features pied in gas for your grill, never have to run out again. Inside the home has beautiful hardwood floors throughout on the main level. Hardwood cabinets, corian counter tops are featured in the kitchen, with a peninsula. The kitchen opens to a dining area and a family room off the back. The living room has a large picture window for an abundance of natural light . There is a large brick fireplace perfect for a cozy winter night. The mail level also feature 2 nice sized bedrooms with plenty of closet space, as well the primary with ensuite. There is also a main hall bathroom as well , competing this level. The lower level features several different areas , currently set up as an in-law suite, with separate full bath, living room space, private bedroom and eating area. There is also and additional room, perfect for home office of gym. The lower level also houses the washer and dryer room that has a door leading to the beautiful back yard. Quiet neighborhood traffic wise, no cut through, so only local on traffic.Roof was done 2018 as well as many of the windows.
Zillow last checked: 8 hours ago
Listing updated: August 14, 2023 at 07:51am
Listed by:
Dawn A. Sullivan 203-257-6289,
Coldwell Banker Realty 203-795-6000,
Pamela Burns 203-218-3842,
Coldwell Banker Realty
Bought with:
Jackie Zoeller, RES.0799021
Coldwell Banker Realty
Source: Smart MLS,MLS#: 170579551
Facts & features
Interior
Bedrooms & bathrooms
- Bedrooms: 3
- Bathrooms: 3
- Full bathrooms: 3
Primary bedroom
- Level: Main
Bedroom
- Level: Main
Bedroom
- Level: Main
Bedroom
- Level: Lower
Bathroom
- Level: Main
Bathroom
- Level: Lower
Family room
- Level: Main
Family room
- Level: Lower
Kitchen
- Features: Corian Counters, Hardwood Floor
- Level: Main
Living room
- Features: Hardwood Floor
- Level: Main
Living room
- Features: Fireplace, Hardwood Floor
- Level: Main
Heating
- Forced Air, Natural Gas
Cooling
- Central Air
Appliances
- Included: Cooktop, Oven/Range, Microwave, Refrigerator, Dishwasher, Washer, Dryer, Gas Water Heater
- Laundry: Lower Level
Features
- In-Law Floorplan
- Basement: Full,Finished
- Attic: Pull Down Stairs
- Number of fireplaces: 1
Interior area
- Total structure area: 2,196
- Total interior livable area: 2,196 sqft
- Finished area above ground: 1,412
- Finished area below ground: 784
Property
Parking
- Total spaces: 1
- Parking features: Attached, Driveway, Paved, Garage Door Opener, Private
- Attached garage spaces: 1
- Has uncovered spaces: Yes
Features
- Patio & porch: Deck
Lot
- Size: 0.30 Acres
- Features: In Flood Zone, Level, Few Trees
Details
- Parcel number: 1206018
- Zoning: R12.
Construction
Type & style
- Home type: SingleFamily
- Architectural style: Ranch
- Property subtype: Single Family Residence
Materials
- Shake Siding, Wood Siding
- Foundation: Concrete Perimeter, Raised
- Roof: Asphalt
Condition
- New construction: No
- Year built: 1969
Utilities & green energy
- Sewer: Public Sewer
- Water: Public
Community & neighborhood
Location
- Region: Milford
Price history
| Date | Event | Price |
|---|---|---|
| 8/11/2023 | Sold | $520,000+4%$237/sqft |
Source: | ||
| 6/30/2023 | Pending sale | $499,900$228/sqft |
Source: | ||
| 6/26/2023 | Listed for sale | $499,900$228/sqft |
Source: | ||
Public tax history
| Year | Property taxes | Tax assessment |
|---|---|---|
| 2025 | $7,335 +1.4% | $248,220 |
| 2024 | $7,233 +8.1% | $248,220 +0.8% |
| 2023 | $6,693 +1.9% | $246,350 |
Find assessor info on the county website
Neighborhood: 06460
Nearby schools
GreatSchools rating
- 4/10Orchard Hills SchoolGrades: PK-5Distance: 0.4 mi
- 6/10East Shore Middle SchoolGrades: 6-8Distance: 1.3 mi
- 7/10Joseph A. Foran High SchoolGrades: 9-12Distance: 0.5 mi
Schools provided by the listing agent
- High: Joseph A. Foran
Source: Smart MLS. This data may not be complete. We recommend contacting the local school district to confirm school assignments for this home.

Get pre-qualified for a loan
At Zillow Home Loans, we can pre-qualify you in as little as 5 minutes with no impact to your credit score.An equal housing lender. NMLS #10287.
Sell for more on Zillow
Get a free Zillow Showcase℠ listing and you could sell for .
$590,300
2% more+ $11,806
With Zillow Showcase(estimated)
$602,106