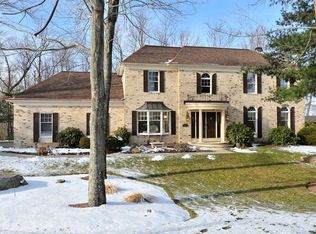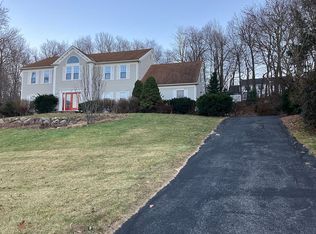Sold for $1,155,375
$1,155,375
30 Carter Rd, Shrewsbury, MA 01545
5beds
4,088sqft
Single Family Residence
Built in 1992
0.68 Acres Lot
$1,341,000 Zestimate®
$283/sqft
$5,302 Estimated rent
Home value
$1,341,000
$1.26M - $1.43M
$5,302/mo
Zestimate® history
Loading...
Owner options
Explore your selling options
What's special
Stately and Spacious! Impeccably maintained north side colonial is a rare offering. Enter the 2 story foyer with turned staircase and hardwoods to a formal fireplaced living room and dining room with chair rail and double crown molding. Enjoy the recently updated kitchen complete with granite, stainless, double ovens, island and eating area. Family room with fireplace and wet bar leads to bonus room with cathedral ceilings. Laundry room/mudroom and private bedroom with closet complete the first level. Second level offers a gracious primary suite with large walk-in closet and private bath with jetted tub and separate shower. Additional space off primary closet could easily be finished. Three additional bedrooms and an updated family bath. Huge partially finished lower level with walk out to pool area and a 3rd full bath. Easy multi-generational living. Lots of yard in addition to pool area. Don't wait!
Zillow last checked: 8 hours ago
Listing updated: July 27, 2023 at 12:54pm
Listed by:
Gina B. Lewis 508-259-4956,
ERA Key Realty Services - Worcester 508-853-0964
Bought with:
Geetanjali Pathak
Keller Williams Pinnacle MetroWest
Source: MLS PIN,MLS#: 73110771
Facts & features
Interior
Bedrooms & bathrooms
- Bedrooms: 5
- Bathrooms: 4
- Full bathrooms: 3
- 1/2 bathrooms: 1
Primary bedroom
- Features: Walk-In Closet(s), Flooring - Wall to Wall Carpet
- Level: Second
Bedroom 2
- Features: Closet, Flooring - Wall to Wall Carpet
- Level: Second
Bedroom 3
- Features: Closet, Flooring - Wall to Wall Carpet
- Level: Second
Bedroom 4
- Features: Closet, Flooring - Wall to Wall Carpet
- Level: Second
Bedroom 5
- Features: Closet, Flooring - Wall to Wall Carpet
- Level: First
Primary bathroom
- Features: Yes
Bathroom 1
- Features: Bathroom - Half
- Level: First
Bathroom 2
- Features: Bathroom - Full
- Level: Second
Bathroom 3
- Features: Bathroom - Full
- Level: Second
Dining room
- Features: Flooring - Hardwood
- Level: First
Family room
- Features: French Doors, Wet Bar
- Level: First
Kitchen
- Features: Cathedral Ceiling(s), Closet, Flooring - Hardwood, Dining Area, Pantry, Countertops - Stone/Granite/Solid, Kitchen Island, Exterior Access, Stainless Steel Appliances
- Level: First
Living room
- Features: Flooring - Hardwood
- Level: First
Heating
- Forced Air, Electric Baseboard, Natural Gas
Cooling
- Central Air
Appliances
- Included: Gas Water Heater, Oven, Dishwasher, Disposal, Range, Refrigerator, Washer, Dryer, Plumbed For Ice Maker
- Laundry: First Floor, Electric Dryer Hookup, Washer Hookup
Features
- Cathedral Ceiling(s), Closet, Bathroom - 3/4, Bathroom - With Shower Stall, Great Room, Foyer, Bathroom, Play Room, Central Vacuum, Wet Bar
- Flooring: Hardwood, Flooring - Wall to Wall Carpet, Flooring - Hardwood
- Doors: Insulated Doors, French Doors
- Windows: Insulated Windows, Screens
- Basement: Full,Partially Finished,Walk-Out Access,Interior Entry
- Number of fireplaces: 2
- Fireplace features: Family Room, Living Room
Interior area
- Total structure area: 4,088
- Total interior livable area: 4,088 sqft
Property
Parking
- Total spaces: 8
- Parking features: Attached, Garage Faces Side, Paved Drive, Off Street, Paved
- Attached garage spaces: 3
- Uncovered spaces: 5
Features
- Patio & porch: Deck - Wood, Patio
- Exterior features: Deck - Wood, Patio, Pool - Inground, Rain Gutters, Decorative Lighting, Screens
- Has private pool: Yes
- Pool features: In Ground
Lot
- Size: 0.68 Acres
- Features: Corner Lot, Gentle Sloping
Details
- Parcel number: M:05 B:005054,1672465
- Zoning: RES A
Construction
Type & style
- Home type: SingleFamily
- Architectural style: Colonial
- Property subtype: Single Family Residence
Materials
- Frame
- Foundation: Concrete Perimeter
- Roof: Shingle
Condition
- Year built: 1992
Utilities & green energy
- Electric: Circuit Breakers, 200+ Amp Service
- Sewer: Public Sewer
- Water: Public
- Utilities for property: for Electric Range, for Electric Dryer, Washer Hookup, Icemaker Connection
Community & neighborhood
Community
- Community features: Shopping, Park, Walk/Jog Trails, Highway Access, Public School, Sidewalks
Location
- Region: Shrewsbury
- Subdivision: Shrewsbury Hills
Price history
| Date | Event | Price |
|---|---|---|
| 7/21/2023 | Sold | $1,155,375-3.7%$283/sqft |
Source: MLS PIN #73110771 Report a problem | ||
| 5/23/2023 | Contingent | $1,200,000$294/sqft |
Source: MLS PIN #73110771 Report a problem | ||
| 5/17/2023 | Listed for sale | $1,200,000+232.3%$294/sqft |
Source: MLS PIN #73110771 Report a problem | ||
| 7/8/1992 | Sold | $361,087$88/sqft |
Source: Public Record Report a problem | ||
Public tax history
| Year | Property taxes | Tax assessment |
|---|---|---|
| 2025 | $15,164 -10.5% | $1,259,500 -8% |
| 2024 | $16,952 +20.9% | $1,369,300 +28.2% |
| 2023 | $14,016 +10.3% | $1,068,300 +18.7% |
Find assessor info on the county website
Neighborhood: 01545
Nearby schools
GreatSchools rating
- 6/10Spring Street Elementary SchoolGrades: K-4Distance: 1.2 mi
- 9/10Oak Middle SchoolGrades: 7-8Distance: 3.1 mi
- 9/10Shrewsbury Sr High SchoolGrades: 9-12Distance: 2.8 mi
Schools provided by the listing agent
- Elementary: Spring Street
- Middle: Oak Middle
- High: Shs
Source: MLS PIN. This data may not be complete. We recommend contacting the local school district to confirm school assignments for this home.
Get a cash offer in 3 minutes
Find out how much your home could sell for in as little as 3 minutes with a no-obligation cash offer.
Estimated market value$1,341,000
Get a cash offer in 3 minutes
Find out how much your home could sell for in as little as 3 minutes with a no-obligation cash offer.
Estimated market value
$1,341,000

