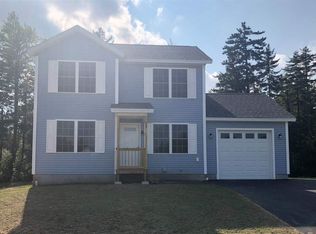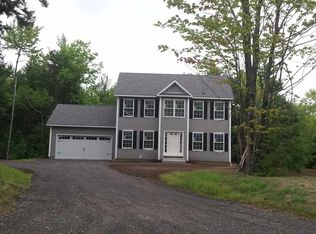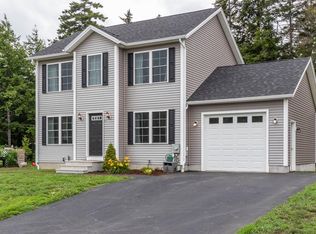Closed
Listed by:
Susan Love,
Duston Leddy Real Estate Cell:908-656-2028,
Kevin Love,
Duston Leddy Real Estate
Bought with: Perfect Choice Properties, Inc.
$367,500
30 Cat Tail Circle #30, Rindge, NH 03461
3beds
1,376sqft
Condominium
Built in 2018
-- sqft lot
$369,000 Zestimate®
$267/sqft
$2,732 Estimated rent
Home value
$369,000
$328,000 - $417,000
$2,732/mo
Zestimate® history
Loading...
Owner options
Explore your selling options
What's special
Located on a quiet cul-de-sac, find this 3 bedroom Colonial home in Taggart Commons. Eat-in kitchen with granite counter tops and ample cabinet space walks out to the back deck. A living room, dining room, laundry room and 1/2 bath complete the first floor. Upstairs find 3 well sized bedrooms and a full bathroom. The full basement walks out to the back yard and provides additional space for storage or possible future living space. Convenient to Rindge and Route #119 for shopping and commuting. First showings at the open house on Saturday, September 27th from 12-2 pm.
Zillow last checked: 8 hours ago
Listing updated: November 10, 2025 at 03:48pm
Listed by:
Susan Love,
Duston Leddy Real Estate Cell:908-656-2028,
Kevin Love,
Duston Leddy Real Estate
Bought with:
Judith Richard
Perfect Choice Properties, Inc.
Source: PrimeMLS,MLS#: 5062913
Facts & features
Interior
Bedrooms & bathrooms
- Bedrooms: 3
- Bathrooms: 2
- Full bathrooms: 1
- 1/2 bathrooms: 1
Heating
- Oil, Baseboard, Hot Water
Cooling
- None
Appliances
- Included: Dishwasher, Dryer, Microwave, Electric Range, Refrigerator, Washer, Water Heater off Boiler
- Laundry: 1st Floor Laundry
Features
- Ceiling Fan(s)
- Flooring: Carpet, Hardwood
- Basement: Concrete,Concrete Floor,Unfinished,Walkout,Interior Access,Interior Entry
Interior area
- Total structure area: 2,064
- Total interior livable area: 1,376 sqft
- Finished area above ground: 1,376
- Finished area below ground: 0
Property
Parking
- Total spaces: 1
- Parking features: Paved, Driveway, Garage, On Site
- Garage spaces: 1
- Has uncovered spaces: Yes
Features
- Levels: Two
- Stories: 2
- Exterior features: Deck, Garden
- Frontage length: Road frontage: 60
Lot
- Features: Condo Development, Country Setting
Details
- Zoning description: 02
Construction
Type & style
- Home type: Condo
- Architectural style: Colonial
- Property subtype: Condominium
Materials
- Wood Frame, Vinyl Siding
- Foundation: Poured Concrete
- Roof: Asphalt Shingle
Condition
- New construction: No
- Year built: 2018
Utilities & green energy
- Electric: 200+ Amp Service, Circuit Breakers
- Sewer: Community, Septic Tank
- Utilities for property: Cable at Site
Community & neighborhood
Location
- Region: Rindge
- Subdivision: Taggart Commons
HOA & financial
Other financial information
- Additional fee information: Fee: $175
Other
Other facts
- Road surface type: Paved
Price history
| Date | Event | Price |
|---|---|---|
| 11/10/2025 | Sold | $367,500+2.4%$267/sqft |
Source: | ||
| 9/25/2025 | Listed for sale | $359,000$261/sqft |
Source: | ||
Public tax history
Tax history is unavailable.
Neighborhood: 03461
Nearby schools
GreatSchools rating
- 5/10Rindge Memorial SchoolGrades: PK-5Distance: 3.8 mi
- 4/10Jaffrey-Rindge Middle SchoolGrades: 6-8Distance: 4.1 mi
- 9/10Conant High SchoolGrades: 9-12Distance: 4.2 mi
Schools provided by the listing agent
- Elementary: Rindge Memorial School
- Middle: Jaffrey-Rindge Middle School
- High: Conant High School
- District: Jaffrey-Rindge Coop Sch Dst
Source: PrimeMLS. This data may not be complete. We recommend contacting the local school district to confirm school assignments for this home.

Get pre-qualified for a loan
At Zillow Home Loans, we can pre-qualify you in as little as 5 minutes with no impact to your credit score.An equal housing lender. NMLS #10287.


