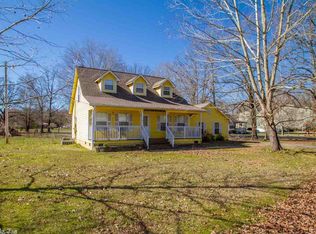Closed
$227,000
30 Center Rd #A & B, Mayflower, AR 72106
6beds
2baths
2,206sqft
Duplex
Built in 1983
-- sqft lot
$231,100 Zestimate®
$103/sqft
$1,021 Estimated rent
Home value
$231,100
$203,000 - $263,000
$1,021/mo
Zestimate® history
Loading...
Owner options
Explore your selling options
What's special
Totally renovated down to the studs! Built originally 1983 & 1990s. Each unit has 3 bedrooms, 1 bath. Granite countertops in kitchen, appliances, flooring, & paint. Roof, Gutters - all replaced in 2022!
Zillow last checked: 8 hours ago
Listing updated: September 22, 2025 at 01:34pm
Listed by:
Becky Biggs 501-529-3202,
CBRPM Maumelle
Bought with:
Becky Biggs, AR
CBRPM Maumelle
Source: CARMLS,MLS#: 25020844
Facts & features
Interior
Bedrooms & bathrooms
- Bedrooms: 6
- Bathrooms: 2
Heating
- Electric
Cooling
- Electric
Appliances
- Included: Free-Standing Range, Refrigerator, Plumbed For Ice Maker, Electric Water Heater
- Laundry: Washer Hookup, Electric Dryer Hookup
Features
- Ceiling Fan(s), Sheet Rock
- Flooring: Tile, Laminate
- Doors: Insulated Doors
- Windows: Insulated Windows
- Attic: Attic Vent-Turbo
Interior area
- Total structure area: 2,206
- Total interior livable area: 2,206 sqft
Property
Parking
- Total spaces: 2
- Parking features: Parking Pad, Two Car
Features
- Levels: One
- Patio & porch: Patio
- Exterior features: Rain Gutters
Lot
- Dimensions: 85 x 136 x 85 x 127
- Features: Level, Corner Lot, Cleared
Details
- Parcel number: 76001059002
- Zoning: Res
Construction
Type & style
- Home type: MultiFamily
- Architectural style: Traditional
- Property subtype: Duplex
Materials
- Metal/Vinyl Siding
- Foundation: Crawl Space, Slab/Crawl Combination
- Roof: Shingle
Condition
- New construction: No
- Year built: 1983
Utilities & green energy
- Electric: Electric-Municipal
- Sewer: Public Sewer
- Water: Public
Green energy
- Energy efficient items: Doors
Community & neighborhood
Security
- Security features: Smoke Detector(s)
Location
- Region: Mayflower
- Subdivision: Worrels Plan Town of Mayflower
HOA & financial
Other financial information
- Total actual rent: 2200
Other
Other facts
- Listing terms: Conventional,Cash
- Road surface type: Paved
Price history
| Date | Event | Price |
|---|---|---|
| 9/19/2025 | Sold | $227,000-1.3%$103/sqft |
Source: | ||
| 9/9/2025 | Contingent | $230,000$104/sqft |
Source: | ||
| 5/28/2025 | Listed for sale | $230,000$104/sqft |
Source: | ||
Public tax history
Tax history is unavailable.
Neighborhood: 72106
Nearby schools
GreatSchools rating
- 6/10Mayflower Elementary SchoolGrades: PK-4Distance: 0.4 mi
- 6/10Mayflower Middle SchoolGrades: 5-8Distance: 0.7 mi
- 4/10Mayflower High SchoolGrades: 9-12Distance: 1 mi

Get pre-qualified for a loan
At Zillow Home Loans, we can pre-qualify you in as little as 5 minutes with no impact to your credit score.An equal housing lender. NMLS #10287.
