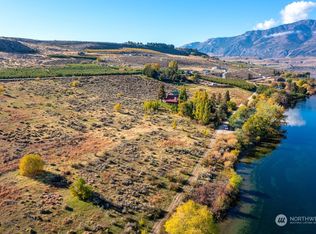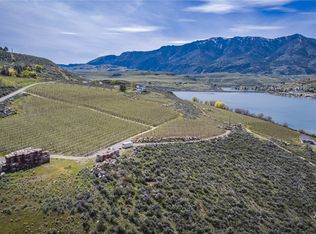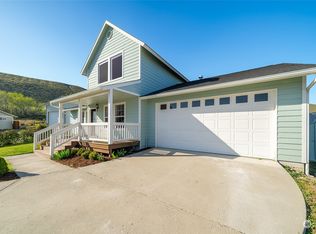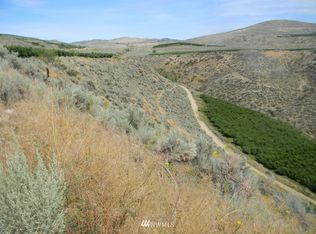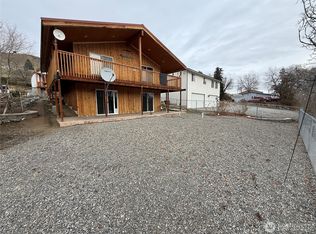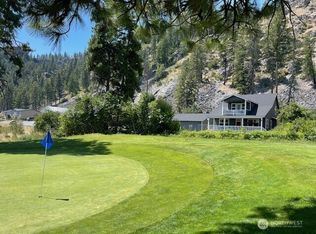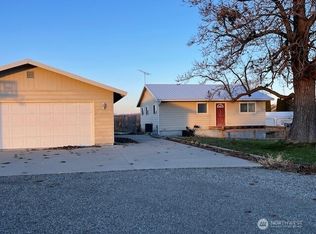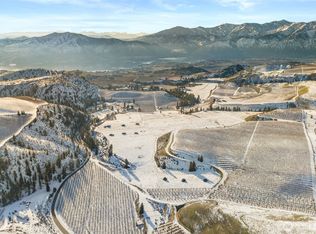NEW HOUSE- NEW PRICE! Columbia River low bank waterfront .Newly completed three bedroom two bath home built on 4 acres of low bank PUD waterfront totaling 566 feet. The beach is sandy and gradually slopes outward into the Columbia River truly a spectacular and unique setting for anyone that wants lots of space and privacy from neighbors as well as beach privacy. The property is on 4 level acres and offers lots of space for what ever additional dwellings or improvements you may want to add in the future. This unique property also has Mountain views as well as Columbia River views and may have the longest low bank sandy beach on the Columbia River found anywhere. It is directly across the River leaving Pateros traveling North.
Active
Listed by:
John P. McNamara,
Castlerock Int LLC,
Laura McNamara,
Castlerock Int LLC
Price cut: $30K (1/10)
$855,000
30 Chambers Road, Brewster, WA 98812
3beds
1,750sqft
Est.:
Single Family Residence
Built in 2025
4 Acres Lot
$848,200 Zestimate®
$489/sqft
$-- HOA
What's special
Mountain viewsColumbia river viewsSandy beachLow bank waterfront
- 205 days |
- 482 |
- 7 |
Zillow last checked: 8 hours ago
Listing updated: January 09, 2026 at 09:42pm
Listed by:
John P. McNamara,
Castlerock Int LLC,
Laura McNamara,
Castlerock Int LLC
Source: NWMLS,MLS#: 2395027
Tour with a local agent
Facts & features
Interior
Bedrooms & bathrooms
- Bedrooms: 3
- Bathrooms: 2
- Full bathrooms: 2
- Main level bathrooms: 2
- Main level bedrooms: 3
Primary bedroom
- Description: window faces the Columbia River
- Level: Main
- Area: 210
- Dimensions: 15 x 14
Bedroom
- Description: face east
- Level: Main
- Area: 144
- Dimensions: 12 x 12
Bedroom
- Description: face east
- Level: Main
- Area: 144
- Dimensions: 12 x 12
Bathroom full
- Description: master bath
- Level: Main
- Area: 48
- Dimensions: 8 x 6
Bathroom full
- Description: services 2 & 3 bedrooms
- Level: Main
- Area: 48
- Dimensions: 8 x 6
Dining room
- Description: faces the Columbia River
- Level: Main
- Area: 144
- Dimensions: 12 x 12
Kitchen with eating space
- Level: Main
- Area: 144
- Dimensions: 12 x 12
Living room
- Description: faces south and east
- Level: Main
- Area: 240
- Dimensions: 16 x 15
Utility room
- Description: laundry room
- Level: Main
- Area: 64
- Dimensions: 8 x 8
Heating
- Heat Pump, Electric
Cooling
- Heat Pump
Appliances
- Included: Refrigerator(s), Stove(s)/Range(s), Water Heater: electric, Water Heater Location: laundry room
Features
- Bath Off Primary, Dining Room
- Flooring: Granite
- Windows: Double Pane/Storm Window
- Has fireplace: No
Interior area
- Total structure area: 1,750
- Total interior livable area: 1,750 sqft
Property
Parking
- Total spaces: 2
- Parking features: Attached Garage
- Attached garage spaces: 2
Features
- Levels: One
- Stories: 1
- Patio & porch: Bath Off Primary, Double Pane/Storm Window, Dining Room, Water Heater
- Has view: Yes
- View description: River, Territorial
- Has water view: Yes
- Water view: River
- Waterfront features: Low Bank
- Frontage length: Waterfront Ft: 566
Lot
- Size: 4 Acres
- Dimensions: 567 -335
- Features: Paved, Secluded, Value In Land
- Topography: Level
Details
- Parcel number: 30243120011
- Zoning: residential
- Zoning description: Jurisdiction: County
- Special conditions: Standard
Construction
Type & style
- Home type: SingleFamily
- Architectural style: Traditional
- Property subtype: Single Family Residence
Materials
- Wood Products
- Foundation: Poured Concrete
- Roof: Composition
Condition
- Very Good
- New construction: Yes
- Year built: 2025
- Major remodel year: 2025
Details
- Builder name: owner builder
Utilities & green energy
- Sewer: Septic Tank
- Water: Private
Community & HOA
Community
- Subdivision: Brewster
HOA
- HOA phone: 509-322-1525
Location
- Region: Brewster
Financial & listing details
- Price per square foot: $489/sqft
- Date on market: 11/4/2025
- Cumulative days on market: 68 days
- Listing terms: Conventional
- Inclusions: Refrigerator(s), Stove(s)/Range(s)
Estimated market value
$848,200
$806,000 - $891,000
$2,804/mo
Price history
Price history
| Date | Event | Price |
|---|---|---|
| 1/10/2026 | Price change | $855,000-3.4%$489/sqft |
Source: | ||
| 12/23/2025 | Price change | $885,000-4.3%$506/sqft |
Source: | ||
| 12/11/2025 | Price change | $925,000-2.6%$529/sqft |
Source: | ||
| 11/4/2025 | Price change | $950,000-4%$543/sqft |
Source: | ||
| 6/19/2025 | Listed for sale | $990,000$566/sqft |
Source: | ||
Public tax history
Public tax history
Tax history is unavailable.BuyAbility℠ payment
Est. payment
$4,951/mo
Principal & interest
$4089
Property taxes
$563
Home insurance
$299
Climate risks
Neighborhood: 98812
Nearby schools
GreatSchools rating
- 3/10Brewster Elementary SchoolGrades: PK-5Distance: 4.8 mi
- 6/10Brewster Junior High SchoolGrades: 6-8Distance: 4.8 mi
- 4/10Brewster High SchoolGrades: 9-12Distance: 4.7 mi
Schools provided by the listing agent
- Elementary: Brewster Elem
- High: Brewster High
Source: NWMLS. This data may not be complete. We recommend contacting the local school district to confirm school assignments for this home.
- Loading
- Loading
