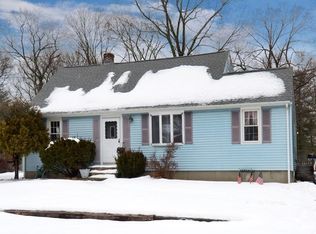Priced to move! Bring your offers! Great schools and close to Wegmans and great shopping! This full dormered cape has 4 bedrooms, 2 full baths, Central Air, a new 6 car driveway, and a great flat backyard! Set in the desirable Northgate neighborhood, this bright and airy home has been well-maintained and loved. It boasts an inviting kitchen opening up to a vaulted ceiling in the dining room. Natural light everywhere! Save on your heating and cooling costs with an energy efficient hydro-air furnace and central air. The basement is just waiting for your finishing touches to add more to your space! Title V pass in hand!
This property is off market, which means it's not currently listed for sale or rent on Zillow. This may be different from what's available on other websites or public sources.
