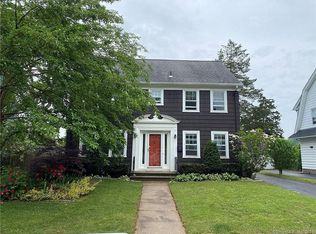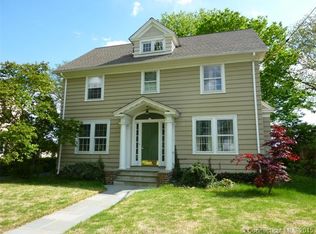Sold for $555,000
$555,000
30 Cleveland Road, New Haven, CT 06515
4beds
2,272sqft
Single Family Residence
Built in 1924
6,534 Square Feet Lot
$569,200 Zestimate®
$244/sqft
$3,872 Estimated rent
Home value
$569,200
$507,000 - $638,000
$3,872/mo
Zestimate® history
Loading...
Owner options
Explore your selling options
What's special
Nestled in the heart of Westville, this four-bedroom Colonial style home is seamlessly blended with classic charm with thoughtful updates. The renovated kitchen is a chef's dream, featuring a seven-foot island, granite countertops, custom cabinetry, gas stove, tile backsplash, and pantry. Hardwood floors, custom trim, six-panel wood doors, glass doorknobs and original built-ins provide character and warmth throughout the home. Enjoy the rare luxury of a primary bedroom with its own full en-suite bathroom. The first floor includes an 8x10 den-perfect as a sunroom, home office, wine tasting room or possibly a personal greenhouse overlooking peaceful views of the private, fenced-in backyard adorned with mature trees abutting the Yale sports fields ~ Additional highlights include: Detached two-car garage ~ full basement with newer boiler and tankless hot water heater as well as a walk-up attic offering excellent storage or future expansion potential ~ Conveniently located just minutes from Yale, downtown New Haven, parks, local shops, restaurants, and a vibrant farmers market-this home offers the perfect blend of location, character, and functionality.
Zillow last checked: 8 hours ago
Listing updated: September 08, 2025 at 01:38pm
Listed by:
Holli Shanbrom 203-298-2050,
Coldwell Banker Realty 203-795-6000
Bought with:
Holli Shanbrom, RES.0793728
Coldwell Banker Realty
Source: Smart MLS,MLS#: 24102770
Facts & features
Interior
Bedrooms & bathrooms
- Bedrooms: 4
- Bathrooms: 3
- Full bathrooms: 2
- 1/2 bathrooms: 1
Primary bedroom
- Features: Full Bath, Hardwood Floor
- Level: Upper
- Area: 192 Square Feet
- Dimensions: 16 x 12
Bedroom
- Features: Hardwood Floor
- Level: Upper
- Area: 117 Square Feet
- Dimensions: 13 x 9
Bedroom
- Features: Hardwood Floor
- Level: Upper
- Area: 208 Square Feet
- Dimensions: 13 x 16
Bedroom
- Features: Hardwood Floor
- Level: Upper
- Area: 208 Square Feet
- Dimensions: 16 x 13
Dining room
- Features: Hardwood Floor
- Level: Main
- Area: 195 Square Feet
- Dimensions: 15 x 13
Kitchen
- Features: Remodeled, Granite Counters, Pantry, Hardwood Floor
- Level: Main
- Area: 169 Square Feet
- Dimensions: 13 x 13
Living room
- Features: Built-in Features, Ceiling Fan(s), Fireplace, Hardwood Floor
- Level: Main
- Area: 325 Square Feet
- Dimensions: 25 x 13
Sun room
- Features: French Doors, Patio/Terrace, Hardwood Floor
- Level: Main
- Area: 96 Square Feet
- Dimensions: 12 x 8
Heating
- Radiator, Natural Gas
Cooling
- Ceiling Fan(s), Window Unit(s)
Appliances
- Included: Oven/Range, Refrigerator, Dishwasher, Washer, Dryer, Tankless Water Heater
- Laundry: Lower Level
Features
- Open Floorplan
- Basement: Full
- Attic: Partially Finished,Walk-up
- Number of fireplaces: 1
Interior area
- Total structure area: 2,272
- Total interior livable area: 2,272 sqft
- Finished area above ground: 2,272
Property
Parking
- Total spaces: 4
- Parking features: Detached, Off Street
- Garage spaces: 2
Lot
- Size: 6,534 sqft
- Features: Level
Details
- Parcel number: 1258906
- Zoning: RS2
Construction
Type & style
- Home type: SingleFamily
- Architectural style: Colonial
- Property subtype: Single Family Residence
Materials
- Shake Siding
- Foundation: Block, Brick/Mortar
- Roof: Asphalt
Condition
- New construction: No
- Year built: 1924
Utilities & green energy
- Sewer: Public Sewer
- Water: Public
Community & neighborhood
Community
- Community features: Health Club, Library, Medical Facilities, Park, Private School(s), Shopping/Mall
Location
- Region: New Haven
- Subdivision: Westville
Price history
| Date | Event | Price |
|---|---|---|
| 9/8/2025 | Sold | $555,000-7.3%$244/sqft |
Source: | ||
| 8/31/2025 | Pending sale | $599,000$264/sqft |
Source: | ||
| 6/12/2025 | Listed for sale | $599,000+17.7%$264/sqft |
Source: | ||
| 5/12/2022 | Listing removed | -- |
Source: Zillow Rental Manager Report a problem | ||
| 5/2/2022 | Listed for rent | $3,950+25.4%$2/sqft |
Source: Zillow Rental Manager Report a problem | ||
Public tax history
| Year | Property taxes | Tax assessment |
|---|---|---|
| 2025 | $10,905 +2.3% | $276,780 |
| 2024 | $10,656 +3.5% | $276,780 |
| 2023 | $10,296 -6.4% | $276,780 |
Find assessor info on the county website
Neighborhood: Westville
Nearby schools
GreatSchools rating
- 4/10Edgewood SchoolGrades: K-8Distance: 0.4 mi
- 1/10James Hillhouse High SchoolGrades: 9-12Distance: 1.5 mi
Get pre-qualified for a loan
At Zillow Home Loans, we can pre-qualify you in as little as 5 minutes with no impact to your credit score.An equal housing lender. NMLS #10287.
Sell for more on Zillow
Get a Zillow Showcase℠ listing at no additional cost and you could sell for .
$569,200
2% more+$11,384
With Zillow Showcase(estimated)$580,584

