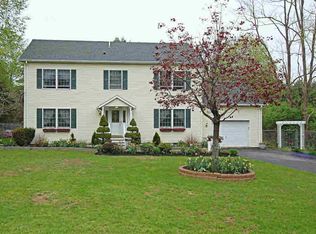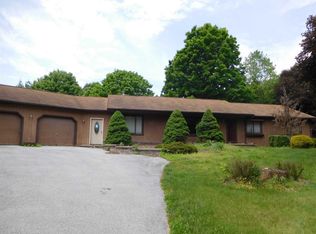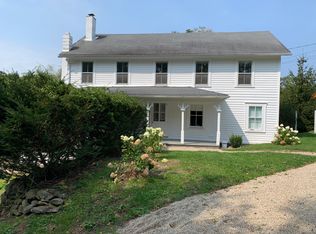Renovated to perfection by the owner contractor this house is a WOW. One enters into a formal foyer with marble floors, which is open to a formal living room with an elegantly mantled central fireplace. The formal dining room has French doors leading to a flagstone terrace covered by an arbor. The eat in kitchen is spacious and equipped with modern appliances pleasing to the eye. To the left of the house are an office, half bath and family room warmed by a wood stove. To the right are the three bedrooms. The master is en suite with a full bath and walk in closet. Below is a well-equipped full dry basement with a work area, built in shelves and all the mechanicals. It is perfectly beautiful, well thought out and in move in condition.
This property is off market, which means it's not currently listed for sale or rent on Zillow. This may be different from what's available on other websites or public sources.


