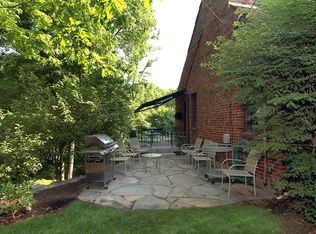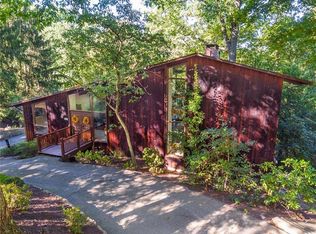Sold for $864,900
$864,900
30 Club Rd, Carnegie, PA 15106
4beds
2,700sqft
Single Family Residence
Built in 1938
2.15 Acres Lot
$859,700 Zestimate®
$320/sqft
$3,180 Estimated rent
Home value
$859,700
$817,000 - $903,000
$3,180/mo
Zestimate® history
Loading...
Owner options
Explore your selling options
What's special
Welcome to 30 Club Road, a beautifully updated 4-bedroom, 3 full and 2 half-bath home in sought-after Rosslyn Farms. Nestled on a private wooded lot, this home features a new deck perfect for outdoor entertaining. Inside, enjoy spacious, light-filled living areas with extensive renovations throughout, including a dreamy kitchen and updated baths. A stately governor’s drive leads to a 3-car garage with a huge heated workshop and dedicated storage space for mowers or equipment. The open floor plan offers excellent flow, ideal for both everyday living and hosting. Peaceful, tree-lined backyard provides a serene retreat just minutes from downtown Pittsburgh. Truly move-in ready with quality finishes, functional upgrades, and exceptional curb appeal. A rare opportunity in a prestigious neighborhood!
Zillow last checked: 8 hours ago
Listing updated: August 28, 2025 at 03:46pm
Listed by:
Lauren Coulter 412-407-5720,
COMPASS PENNSYLVANIA, LLC
Bought with:
Nick Lloyd, RS343661
KELLER WILLIAMS REALTY
Source: WPMLS,MLS#: 1706609 Originating MLS: West Penn Multi-List
Originating MLS: West Penn Multi-List
Facts & features
Interior
Bedrooms & bathrooms
- Bedrooms: 4
- Bathrooms: 5
- Full bathrooms: 3
- 1/2 bathrooms: 2
Primary bedroom
- Level: Upper
- Dimensions: 17x11
Bedroom 2
- Level: Upper
- Dimensions: 13x11
Bedroom 3
- Level: Upper
- Dimensions: 11x9
Bonus room
- Level: Lower
- Dimensions: 21x15
Bonus room
- Level: Lower
- Dimensions: 19x11
Den
- Level: Main
- Dimensions: 16x14
Dining room
- Level: Main
- Dimensions: 14x11
Entry foyer
- Level: Main
- Dimensions: 9x6
Family room
- Level: Main
- Dimensions: 20x19
Kitchen
- Level: Main
- Dimensions: 24x14
Living room
- Level: Main
- Dimensions: 21x15
Heating
- Forced Air, Gas
Cooling
- Central Air
Appliances
- Included: Some Gas Appliances, Dryer, Dishwasher, Microwave, Refrigerator, Stove, Washer
Features
- Kitchen Island
- Flooring: Ceramic Tile, Hardwood, Carpet
- Basement: Finished,Walk-Out Access
- Number of fireplaces: 3
- Fireplace features: Gas
Interior area
- Total structure area: 2,700
- Total interior livable area: 2,700 sqft
Property
Parking
- Total spaces: 3
- Parking features: Attached, Garage, Garage Door Opener
- Has attached garage: Yes
Features
- Levels: Two
- Stories: 2
- Pool features: None
Lot
- Size: 2.15 Acres
- Dimensions: 2.153
Details
- Parcel number: 0105K00170000000
Construction
Type & style
- Home type: SingleFamily
- Architectural style: Two Story,Tudor
- Property subtype: Single Family Residence
Materials
- Brick
- Roof: Slate
Condition
- Resale
- Year built: 1938
Utilities & green energy
- Sewer: Septic Tank
- Water: Public
Community & neighborhood
Community
- Community features: Public Transportation
Location
- Region: Carnegie
Price history
| Date | Event | Price |
|---|---|---|
| 8/28/2025 | Sold | $864,900$320/sqft |
Source: | ||
| 8/28/2025 | Pending sale | $864,900$320/sqft |
Source: | ||
| 6/24/2025 | Contingent | $864,900$320/sqft |
Source: | ||
| 6/18/2025 | Listed for sale | $864,900+76.5%$320/sqft |
Source: | ||
| 10/14/2019 | Sold | $490,000-7.2%$181/sqft |
Source: | ||
Public tax history
| Year | Property taxes | Tax assessment |
|---|---|---|
| 2025 | $11,640 -27.1% | $271,900 -32.8% |
| 2024 | $15,963 +734.5% | $404,400 |
| 2023 | $1,913 | $404,400 |
Find assessor info on the county website
Neighborhood: Rosslyn Farms
Nearby schools
GreatSchools rating
- 7/10Crafton El SchoolGrades: K-6Distance: 1.3 mi
- 7/10Carlynton Junior-Senior High SchoolGrades: 7-12Distance: 0.3 mi
Schools provided by the listing agent
- District: Carlynton
Source: WPMLS. This data may not be complete. We recommend contacting the local school district to confirm school assignments for this home.
Get pre-qualified for a loan
At Zillow Home Loans, we can pre-qualify you in as little as 5 minutes with no impact to your credit score.An equal housing lender. NMLS #10287.

