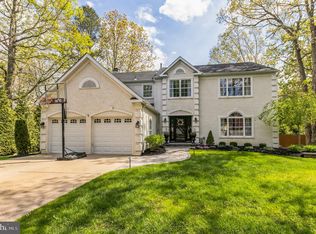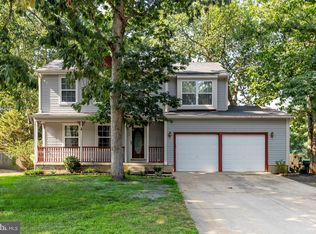Sold for $516,000 on 08/08/25
$516,000
30 Cross Hill Rd, Sicklerville, NJ 08081
4beds
2,355sqft
Single Family Residence
Built in 1994
0.42 Acres Lot
$532,600 Zestimate®
$219/sqft
$3,455 Estimated rent
Home value
$532,600
$469,000 - $607,000
$3,455/mo
Zestimate® history
Loading...
Owner options
Explore your selling options
What's special
Welcome to 30 Cross Hill Road in the heart of Sicklerville! Nestled in a beautifully maintained neighborhood and surrounded by serene woodlands, this home offers the perfect blend of peaceful nature and suburban convenience. As you arrive, you'll immediately notice the manicured lawn and vibrant flower beds—ideal for gardening enthusiasts. Step inside and be greeted by a grand staircase and an abundance of natural light streaming through large windows. The spacious living room flows seamlessly into the beautifully updated kitchen—a true dream for any home chef. Adjacent to the kitchen, the formal dining room is perfect for hosting memorable dinners with family and friends. Downstairs, a fully finished basement offers endless possibilities: a guest suite, home office, or playroom for the kids. Upstairs, you’ll find three generously sized bedrooms, ideal for a growing family. The primary suite features massive windows, a walk-in closet, and a luxurious bathroom complete with a soaking tub and separate shower—your personal retreat after a long day. Enjoy the convenience of a two-car garage and a prime location—just 30 minutes from Philadelphia and under an hour to the shore. Don’t miss this one—schedule your private tour today!
Zillow last checked: 8 hours ago
Listing updated: August 08, 2025 at 05:03pm
Listed by:
Adam Wright 609-304-4446,
Keller Williams Realty - Moorestown
Bought with:
Nicole Daddario, 1753967
Weichert Realtors-Haddonfield
Source: Bright MLS,MLS#: NJCD2095678
Facts & features
Interior
Bedrooms & bathrooms
- Bedrooms: 4
- Bathrooms: 3
- Full bathrooms: 2
- 1/2 bathrooms: 1
- Main level bathrooms: 1
Basement
- Area: 0
Heating
- Forced Air, Natural Gas
Cooling
- Central Air, Electric
Appliances
- Included: Gas Water Heater
Features
- Basement: Finished,Partially Finished
- Has fireplace: No
Interior area
- Total structure area: 2,355
- Total interior livable area: 2,355 sqft
- Finished area above ground: 2,355
- Finished area below ground: 0
Property
Parking
- Total spaces: 4
- Parking features: Garage Faces Front, Inside Entrance, Attached, Driveway
- Attached garage spaces: 2
- Uncovered spaces: 2
Accessibility
- Accessibility features: None
Features
- Levels: Two
- Stories: 2
- Pool features: None
Lot
- Size: 0.42 Acres
- Dimensions: 104.00 x 175.00
Details
- Additional structures: Above Grade, Below Grade
- Parcel number: 3601105 0500022
- Zoning: PC-B
- Special conditions: Standard
Construction
Type & style
- Home type: SingleFamily
- Architectural style: Colonial
- Property subtype: Single Family Residence
Materials
- Frame
- Foundation: Block
Condition
- New construction: No
- Year built: 1994
Utilities & green energy
- Sewer: Public Sewer
- Water: Public
Community & neighborhood
Location
- Region: Sicklerville
- Subdivision: Wiltons Corner
- Municipality: WINSLOW TWP
HOA & financial
HOA
- Has HOA: Yes
- HOA fee: $135 quarterly
- Amenities included: Basketball Court, Clubhouse, Common Grounds, Jogging Path, Indoor Pool, Pool, Tennis Court(s), Tot Lots/Playground, Volleyball Courts
- Services included: All Ground Fee, Common Area Maintenance, Pool(s)
- Association name: WILTONS CORNER
Other
Other facts
- Listing agreement: Exclusive Agency
- Ownership: Fee Simple
Price history
| Date | Event | Price |
|---|---|---|
| 8/8/2025 | Sold | $516,000+8.6%$219/sqft |
Source: | ||
| 7/7/2025 | Pending sale | $475,000$202/sqft |
Source: | ||
| 7/1/2025 | Contingent | $475,000$202/sqft |
Source: | ||
| 6/25/2025 | Listed for sale | $475,000-3.1%$202/sqft |
Source: | ||
| 2/28/2025 | Listing removed | $490,000$208/sqft |
Source: | ||
Public tax history
| Year | Property taxes | Tax assessment |
|---|---|---|
| 2025 | $9,348 +1.9% | $253,000 |
| 2024 | $9,171 -4.6% | $253,000 |
| 2023 | $9,611 +3.2% | $253,000 |
Find assessor info on the county website
Neighborhood: 08081
Nearby schools
GreatSchools rating
- 5/10Winslow Township School No. 4 Elementary SchoolGrades: PK-3Distance: 1.7 mi
- 2/10Winslow Twp Middle SchoolGrades: 7-8Distance: 3.8 mi
- 2/10Winslow Twp High SchoolGrades: 9-12Distance: 3.6 mi
Schools provided by the listing agent
- District: Winslow Township Public Schools
Source: Bright MLS. This data may not be complete. We recommend contacting the local school district to confirm school assignments for this home.

Get pre-qualified for a loan
At Zillow Home Loans, we can pre-qualify you in as little as 5 minutes with no impact to your credit score.An equal housing lender. NMLS #10287.
Sell for more on Zillow
Get a free Zillow Showcase℠ listing and you could sell for .
$532,600
2% more+ $10,652
With Zillow Showcase(estimated)
$543,252
