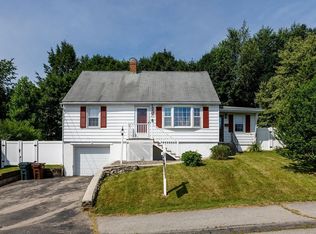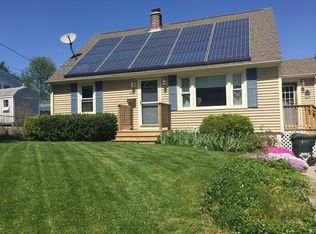Sold for $425,000
$425,000
30 Davis Rd, Auburn, MA 01501
4beds
1,201sqft
Single Family Residence
Built in 1961
9,262 Square Feet Lot
$433,900 Zestimate®
$354/sqft
$2,629 Estimated rent
Home value
$433,900
$399,000 - $469,000
$2,629/mo
Zestimate® history
Loading...
Owner options
Explore your selling options
What's special
Send Offers by Monday, July 28th at 5PM! OPEN HOUSE THIS SATURDAY JULY 26TH AND SUNDAY JULY 27TH! Charming long-time family home available in a residential area with stunning views of the Pakachoag Golf Course in Auburn, MA! This well-maintained home is perfect for any buyer and features hardwood floors, built-ins, eat-in kitchen, 4 bedrooms, including 2 on the first floor, abundant natural sunlight, and an attached garage. Enjoy your lovely 3-season sunroom/breezeway that leads to the brick patio and flat, fenced-in and landscaped yard, ideal for BBQs, kids playset, entertainment, or simply relaxing. Picturesque and magnificent views of the 4th and 5th golf hole directly from the second floor bedrooms and backyard. Updates include windows, oil tank, and some fresh paint. Prime location with easy access to all major routes including the MA Pike, RT. 12, RT. 20, RT. 290 and RT. 395, 122, and RT. 146. Schedule a showing today and create lasting memories in your new home!
Zillow last checked: 8 hours ago
Listing updated: September 24, 2025 at 12:56pm
Listed by:
Team ROVI 413-213-3472,
Real Broker MA, LLC 413-273-1381,
Albert Surabian 508-981-7227
Bought with:
Brittany Monroe
Lamacchia Realty, Inc.
Source: MLS PIN,MLS#: 73408905
Facts & features
Interior
Bedrooms & bathrooms
- Bedrooms: 4
- Bathrooms: 1
- Full bathrooms: 1
- Main level bedrooms: 2
Primary bedroom
- Features: Ceiling Fan(s), Closet, Flooring - Hardwood
- Level: Main,First
- Area: 156
- Dimensions: 12 x 13
Bedroom 2
- Features: Closet, Flooring - Hardwood
- Level: Main,First
- Area: 110
- Dimensions: 10 x 11
Bedroom 3
- Features: Closet/Cabinets - Custom Built, Flooring - Hardwood
- Level: Second
- Area: 182
- Dimensions: 14 x 13
Bedroom 4
- Features: Closet/Cabinets - Custom Built, Flooring - Hardwood
- Level: Second
- Area: 156
- Dimensions: 12 x 13
Primary bathroom
- Features: No
Bathroom 1
- Features: Bathroom - Full, Bathroom - With Tub & Shower
- Level: First
- Area: 40
- Dimensions: 5 x 8
Kitchen
- Features: Ceiling Fan(s)
- Level: Main,First
- Area: 176
- Dimensions: 16 x 11
Living room
- Features: Closet, Flooring - Hardwood, Window(s) - Picture, Exterior Access, Archway
- Level: Main,First
- Area: 182
- Dimensions: 14 x 13
Heating
- Baseboard, Oil
Cooling
- None
Appliances
- Laundry: In Basement
Features
- Breezeway, Sun Room
- Flooring: Hardwood
- Doors: Storm Door(s)
- Basement: Partial,Garage Access,Unfinished
- Has fireplace: No
Interior area
- Total structure area: 1,201
- Total interior livable area: 1,201 sqft
- Finished area above ground: 1,201
Property
Parking
- Total spaces: 3
- Parking features: Attached, Paved Drive, Off Street
- Attached garage spaces: 1
- Uncovered spaces: 2
Features
- Patio & porch: Patio
- Exterior features: Patio, Rain Gutters, Fenced Yard, Stone Wall
- Fencing: Fenced/Enclosed,Fenced
Lot
- Size: 9,262 sqft
Details
- Parcel number: M:0013 L:0063,1454883
- Zoning: RES
Construction
Type & style
- Home type: SingleFamily
- Architectural style: Cape
- Property subtype: Single Family Residence
Materials
- Foundation: Concrete Perimeter, Other
- Roof: Shingle
Condition
- Year built: 1961
Utilities & green energy
- Electric: 100 Amp Service
- Sewer: Public Sewer
- Water: Public
Community & neighborhood
Community
- Community features: Public Transportation, Shopping, Park, Walk/Jog Trails, Golf, Medical Facility, Laundromat, Bike Path, Highway Access, House of Worship, Public School
Location
- Region: Auburn
Price history
| Date | Event | Price |
|---|---|---|
| 8/22/2025 | Sold | $425,000+10.4%$354/sqft |
Source: MLS PIN #73408905 Report a problem | ||
| 7/29/2025 | Contingent | $385,000$321/sqft |
Source: MLS PIN #73408905 Report a problem | ||
| 7/24/2025 | Listed for sale | $385,000$321/sqft |
Source: MLS PIN #73408905 Report a problem | ||
Public tax history
| Year | Property taxes | Tax assessment |
|---|---|---|
| 2025 | $4,790 +1.6% | $335,200 +6.1% |
| 2024 | $4,716 +1.9% | $315,900 +8.4% |
| 2023 | $4,629 +14% | $291,500 +30.3% |
Find assessor info on the county website
Neighborhood: 01501
Nearby schools
GreatSchools rating
- NAPakachoag SchoolGrades: K-2Distance: 0.3 mi
- 6/10Auburn Middle SchoolGrades: 6-8Distance: 4 mi
- 8/10Auburn Senior High SchoolGrades: PK,9-12Distance: 1.8 mi
Get a cash offer in 3 minutes
Find out how much your home could sell for in as little as 3 minutes with a no-obligation cash offer.
Estimated market value
$433,900

