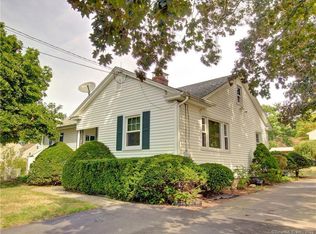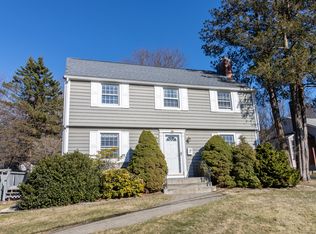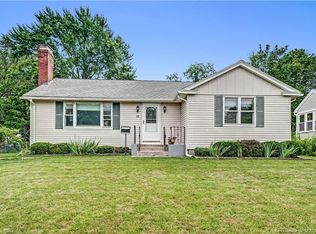Sold for $415,000
$415,000
30 Denison Road, Middletown, CT 06457
4beds
1,600sqft
Single Family Residence
Built in 1994
7,405.2 Square Feet Lot
$418,100 Zestimate®
$259/sqft
$2,761 Estimated rent
Home value
$418,100
Estimated sales range
Not available
$2,761/mo
Zestimate® history
Loading...
Owner options
Explore your selling options
What's special
Beautifully remodeled 4-bed, 2-bath Cape located in absolutely wonderful neighborhood!! Step into a bright and sunny living room that opens to a large eat-in kitchen, fully updated with granite countertops, new stainless steel appliances, and shaker-style cabinets - plenty of space for a full dining table. The first floor also offers two bedrooms and a full bath, with brand-new hardwood flooring throughout. Upstairs features two generously sized bedrooms with brand-new carpet, an updated full bath, and tons of closet space. The large backyard offers a brick patio and fire pit - a perfect setting for outdoor entertaining. Additional highlights include central air to keep you cool in the summer and a brand-new furnace just installed. Truly a must-see!
Zillow last checked: 8 hours ago
Listing updated: December 16, 2025 at 12:05pm
Listed by:
Tracey A. Precourt (860)490-7515,
Century 21 Clemens Group 860-563-0021
Bought with:
Gedna Jean-Pierre, REB.0791146
Keller Williams Prestige Prop.
Source: Smart MLS,MLS#: 24135348
Facts & features
Interior
Bedrooms & bathrooms
- Bedrooms: 4
- Bathrooms: 2
- Full bathrooms: 2
Primary bedroom
- Features: Remodeled, Hardwood Floor
- Level: Main
Bedroom
- Features: Remodeled, Hardwood Floor
- Level: Main
Bedroom
- Features: Remodeled, Wall/Wall Carpet
- Level: Upper
Bedroom
- Features: Remodeled, Hardwood Floor
- Level: Upper
Kitchen
- Features: Remodeled, Granite Counters, Dining Area, Hardwood Floor
- Level: Main
Living room
- Features: Remodeled, Hardwood Floor
- Level: Main
Heating
- Hot Water, Oil
Cooling
- Ceiling Fan(s), Central Air
Appliances
- Included: Oven/Range, Refrigerator, Dishwasher, Water Heater
Features
- Basement: Full
- Attic: None
- Has fireplace: No
Interior area
- Total structure area: 1,600
- Total interior livable area: 1,600 sqft
- Finished area above ground: 1,600
Property
Parking
- Total spaces: 2
- Parking features: None, Driveway
- Has uncovered spaces: Yes
Lot
- Size: 7,405 sqft
- Features: Dry, Level
Details
- Parcel number: 1015983
- Zoning: RPZ
Construction
Type & style
- Home type: SingleFamily
- Architectural style: Cape Cod
- Property subtype: Single Family Residence
Materials
- Vinyl Siding
- Foundation: Concrete Perimeter
- Roof: Asphalt
Condition
- New construction: No
- Year built: 1994
Utilities & green energy
- Sewer: Public Sewer
- Water: Public
Community & neighborhood
Location
- Region: Middletown
Price history
| Date | Event | Price |
|---|---|---|
| 12/16/2025 | Sold | $415,000+6.4%$259/sqft |
Source: | ||
| 12/5/2025 | Pending sale | $389,900$244/sqft |
Source: | ||
| 10/22/2025 | Listed for sale | $389,900+50%$244/sqft |
Source: | ||
| 8/29/2025 | Sold | $260,000-13.3%$163/sqft |
Source: | ||
| 8/13/2025 | Pending sale | $299,999$187/sqft |
Source: | ||
Public tax history
| Year | Property taxes | Tax assessment |
|---|---|---|
| 2025 | $6,004 +4.5% | $162,210 |
| 2024 | $5,744 +5.4% | $162,210 |
| 2023 | $5,452 +16.7% | $162,210 +43.2% |
Find assessor info on the county website
Neighborhood: 06457
Nearby schools
GreatSchools rating
- 2/10Bielefield SchoolGrades: PK-5Distance: 0.5 mi
- 4/10Beman Middle SchoolGrades: 7-8Distance: 0.9 mi
- 4/10Middletown High SchoolGrades: 9-12Distance: 3.1 mi
Schools provided by the listing agent
- High: Middletown
Source: Smart MLS. This data may not be complete. We recommend contacting the local school district to confirm school assignments for this home.

Get pre-qualified for a loan
At Zillow Home Loans, we can pre-qualify you in as little as 5 minutes with no impact to your credit score.An equal housing lender. NMLS #10287.


