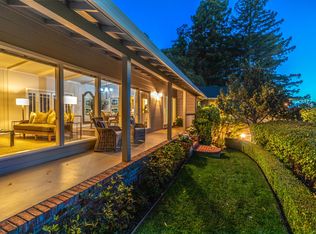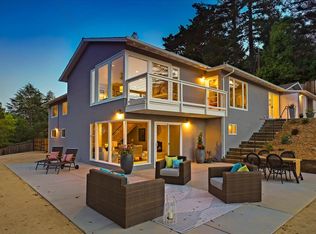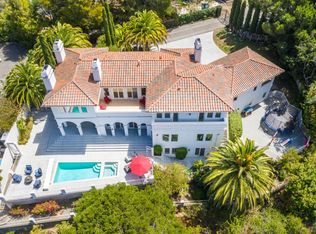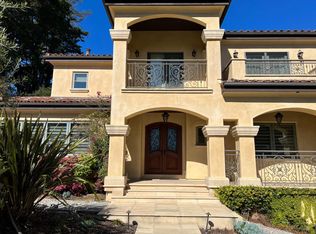Sold for $6,922,500
$6,922,500
30 Drayton Rd, Hillsborough, CA 94010
5beds
5,892sqft
Single Family Residence,
Built in 1927
0.58 Acres Lot
$6,986,000 Zestimate®
$1,175/sqft
$7,823 Estimated rent
Home value
$6,986,000
$6.36M - $7.68M
$7,823/mo
Zestimate® history
Loading...
Owner options
Explore your selling options
What's special
Modern English Tudor masterpiece located at the end of a private cul-de-sac in prestigious Hillsborough with views of San Francisco. Extensively remodeled/rebuilt in two phases (2003 and 2009), the attention to detail is obvious and exquisite. With 5,892sf of living space plus 1,000+sf of indoor bonus space, this home provides everything you need: 4 bedrooms in the main home, plus a level-in second unit with a living room, bed, bath & kitchen with separate entrance. 25+ foot high vaulted ceilings in the living room with a seamless flow between the chef's kitchen/great room (with views of SF), formal dining & living room, library/office space. Wrap-around entertainment patios are perfect for the family or hosting large (100+) events. The primary suite is one of four upstairs bedrooms, with a spa-like bathroom and private patio. Two beds share a bath and the one bedroom has floor-to-ceiling windows to SF. Downstairs: a large media/family room, bathroom & 1000sf+ of add'l bonus space including extensive storage, finished spaces & access to the turf/play area. Radiant heat throughout much of the home and quality craftsmanship. Top-rated Hillsborough public schools and perfectly situated between San Francisco and Silicon Valley.
Zillow last checked: 8 hours ago
Listing updated: August 11, 2025 at 09:11am
Listed by:
The Patty Dwyer Group 70010007 650-931-2036,
Compass 650-375-1111
Bought with:
The Laugesen Team, 70010005
KW Advisors
Source: MLSListings Inc,MLS#: ML82006663
Facts & features
Interior
Bedrooms & bathrooms
- Bedrooms: 5
- Bathrooms: 7
- Full bathrooms: 4
- 1/2 bathrooms: 3
Dining room
- Features: FormalDiningRoom
Family room
- Features: KitchenFamilyRoomCombo
Heating
- Central Forced Air, Radiant
Cooling
- Central Air
Appliances
- Laundry: Upper Floor, In Utility Room
Features
- Flooring: Carpet, Hardwood, Tile
- Basement: Finished
- Number of fireplaces: 1
- Fireplace features: Living Room
Interior area
- Total structure area: 5,892
- Total interior livable area: 5,892 sqft
Property
Parking
- Total spaces: 4
- Parking features: Attached
- Attached garage spaces: 2
Features
- Stories: 2
- Has view: Yes
- View description: Bay, City Lights, Valley
- Has water view: Yes
- Water view: Bay
Lot
- Size: 0.58 Acres
Details
- Parcel number: 030215100
- Zoning: R10025
- Special conditions: Standard
Construction
Type & style
- Home type: SingleFamily
- Property subtype: Single Family Residence,
Materials
- Foundation: Concrete Perimeter and Slab
- Roof: Slate
Condition
- New construction: No
- Year built: 1927
Utilities & green energy
- Gas: PublicUtilities
- Sewer: Public Sewer
- Water: Public
- Utilities for property: Public Utilities, Water Public
Community & neighborhood
Location
- Region: Hillsborough
Other
Other facts
- Listing agreement: ExclusiveRightToSell
Price history
| Date | Event | Price |
|---|---|---|
| 6/25/2025 | Sold | $6,922,500-11.3%$1,175/sqft |
Source: | ||
| 6/16/2025 | Pending sale | $7,800,000$1,324/sqft |
Source: | ||
| 5/15/2025 | Listed for sale | $7,800,000+154.1%$1,324/sqft |
Source: | ||
| 8/2/2000 | Sold | $3,070,000+105.4%$521/sqft |
Source: Public Record Report a problem | ||
| 12/6/1996 | Sold | $1,495,000$254/sqft |
Source: Public Record Report a problem | ||
Public tax history
| Year | Property taxes | Tax assessment |
|---|---|---|
| 2025 | $63,077 +2.1% | $5,104,324 +2% |
| 2024 | $61,767 +1.6% | $5,004,240 +2% |
| 2023 | $60,783 +4.3% | $4,906,119 +2% |
Find assessor info on the county website
Neighborhood: 94010
Nearby schools
GreatSchools rating
- 9/10West Hillsborough SchoolGrades: K-5Distance: 0.8 mi
- 8/10Crocker Middle SchoolGrades: 6-8Distance: 1.3 mi
- 9/10San Mateo High SchoolGrades: 9-12Distance: 2.3 mi
Schools provided by the listing agent
- District: HillsboroughCityElementary
Source: MLSListings Inc. This data may not be complete. We recommend contacting the local school district to confirm school assignments for this home.
Get a cash offer in 3 minutes
Find out how much your home could sell for in as little as 3 minutes with a no-obligation cash offer.
Estimated market value$6,986,000
Get a cash offer in 3 minutes
Find out how much your home could sell for in as little as 3 minutes with a no-obligation cash offer.
Estimated market value
$6,986,000



