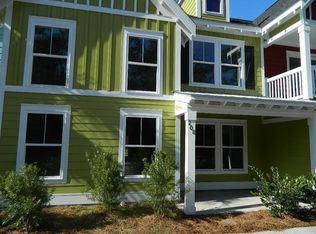Sold for $660,000 on 12/05/25
$660,000
30 Dustin Loop, Bluffton, SC 29910
4beds
2,231sqft
Townhouse
Built in 2016
2,613.6 Square Feet Lot
$660,100 Zestimate®
$296/sqft
$3,104 Estimated rent
Home value
$660,100
$614,000 - $706,000
$3,104/mo
Zestimate® history
Loading...
Owner options
Explore your selling options
What's special
4Bd/3.5Ba townhome ideally situated on a corner lot in Old Town Bluffton. The home boasts an open floor concept offering lots of natural light, vaulted & trey ceilings, high end light fixtures, custom build-ins, shiplap accents, gas fireplace, granite countertops & SS appliances. Private wraparound front porch entrance, extended screened in porch w/separate grilling pad & an upstairs balcony overlooking lagoon. First floor primary suite offers custom walk-in closets and a luxurious ensuite bath. Upstairs offers a versatile loft space and additional storage room. Close walk to shops, restaurants, parks, farmers market & Festivals!
Zillow last checked: 8 hours ago
Listing updated: December 05, 2025 at 11:39am
Listed by:
Michael Moore 843-338-6042,
Schembra Real Estate Group (069)
Bought with:
Ethan James
Charter One Realty (063L)
Source: REsides, Inc.,MLS#: 454111
Facts & features
Interior
Bedrooms & bathrooms
- Bedrooms: 4
- Bathrooms: 4
- Full bathrooms: 3
- 1/2 bathrooms: 1
Primary bedroom
- Level: First
Heating
- Central, Heat Pump
Cooling
- Central Air, Heat Pump
Appliances
- Included: Dryer, Dishwasher, Freezer, Disposal, Microwave, Oven, Refrigerator, Washer
Features
- Attic, Built-in Features, Tray Ceiling(s), Ceiling Fan(s), Cathedral Ceiling(s), Fireplace, High Ceilings, Main Level Primary, Multiple Closets, Pull Down Attic Stairs, Smooth Ceilings, Separate Shower, Vaulted Ceiling(s), Entrance Foyer, Eat-in Kitchen, Loft, Pantry
- Flooring: Carpet, Engineered Hardwood, Tile
- Windows: Bay Window(s), Other, Screens
Interior area
- Total interior livable area: 2,231 sqft
Property
Parking
- Total spaces: 2
- Parking features: Garage, Two Car Garage
- Garage spaces: 2
Features
- Patio & porch: Balcony, Front Porch, Patio, Porch, Screened
- Exterior features: Balcony, Enclosed Porch, Paved Driveway, Rain Gutters
- Pool features: None
- Has view: Yes
- View description: Landscaped, Lagoon
- Has water view: Yes
- Water view: Landscaped,Lagoon
Lot
- Size: 2,613 sqft
- Features: Corner Lot, < 1/4 Acre
Details
- Parcel number: R61003900016410000
- Special conditions: None
- Other equipment: Satellite Dish
Construction
Type & style
- Home type: Townhouse
- Property subtype: Townhouse
Materials
- Composite Siding
- Roof: Asphalt
Condition
- Year built: 2016
Utilities & green energy
- Water: Public
Community & neighborhood
Security
- Security features: Security System, Smoke Detector(s)
Location
- Region: Bluffton
- Subdivision: Kirk's Bluff
Other
Other facts
- Listing terms: Cash,Conventional,1031 Exchange
Price history
| Date | Event | Price |
|---|---|---|
| 12/5/2025 | Sold | $660,000-0.6%$296/sqft |
Source: | ||
| 10/21/2025 | Pending sale | $664,000$298/sqft |
Source: | ||
| 10/6/2025 | Price change | $664,000-0.7%$298/sqft |
Source: | ||
| 9/2/2025 | Price change | $669,000-0.7%$300/sqft |
Source: | ||
| 6/18/2025 | Listed for sale | $674,000+169.6%$302/sqft |
Source: | ||
Public tax history
| Year | Property taxes | Tax assessment |
|---|---|---|
| 2023 | $2,147 +8.4% | $12,980 +15% |
| 2022 | $1,981 +0.8% | $11,290 |
| 2021 | $1,964 | $11,290 |
Find assessor info on the county website
Neighborhood: 29910
Nearby schools
GreatSchools rating
- 7/10Red Cedar Elementary SchoolGrades: PK-5Distance: 1 mi
- 6/10Bluffton Middle SchoolGrades: 6-8Distance: 1.3 mi
- 9/10Bluffton High SchoolGrades: 9-12Distance: 2.1 mi

Get pre-qualified for a loan
At Zillow Home Loans, we can pre-qualify you in as little as 5 minutes with no impact to your credit score.An equal housing lender. NMLS #10287.
Sell for more on Zillow
Get a free Zillow Showcase℠ listing and you could sell for .
$660,100
2% more+ $13,202
With Zillow Showcase(estimated)
$673,302