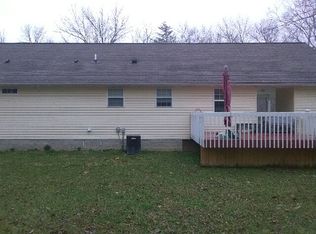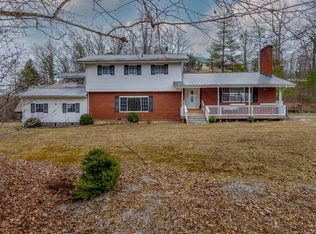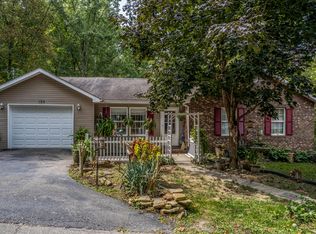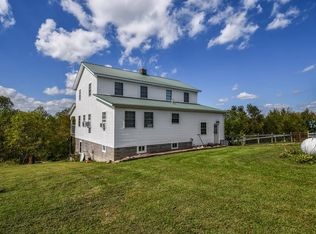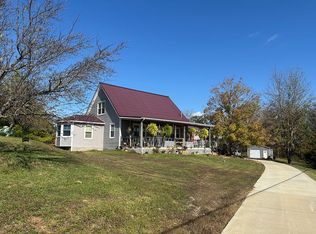Nestled on 5 private acres in Morehead, KY, this exceptional 5301 sq ft ranch-style home offers a rare blend of comfort, recreation, and versatility. Featuring 4 bedrooms and 3 full baths, the home is thoughtfully designed for both everyday living and entertaining. A standout feature is the pool house with an indoor heated pool, perfect for year-round enjoyment, complemented by three fireplaces located in the main living area, unfinished walkout basement, and pool house. The property also includes a private 1-acre stocked pond, ideal for fishing or simply enjoying peaceful views. A full unfinished walkout basement offers the possibility of expanding the living space, while a flex room offers endless possibilities as an in-law suite, playroom, home studio, or guest quarters. Additional highlights include a sunroom, covered porch, patio, and balcony, providing multiple spaces to relax and take in the surrounding countryside. Outdoor and hobby enthusiasts will appreciate the detached workshop, RV/boat storage with hookups, and ample room to roam. This one-of-a-kind property combines rural privacy with exceptional amenities, making it a truly unique opportunity in Rowan County.
For sale
Price cut: $60K (2/23)
$379,000
30 Dusty Rd, Morehead, KY 40351
4beds
5,301sqft
Est.:
Single Family Residence
Built in 1977
5 Acres Lot
$356,800 Zestimate®
$71/sqft
$-- HOA
What's special
Ample room to roamDetached workshopCovered porchFlex room
- 39 days |
- 1,928 |
- 76 |
Zillow last checked: 8 hours ago
Listing updated: February 23, 2026 at 12:29pm
Listed by:
April Hatfield 859-948-4509,
GSP Homes
Source: Imagine MLS,MLS#: 26001539
Tour with a local agent
Facts & features
Interior
Bedrooms & bathrooms
- Bedrooms: 4
- Bathrooms: 3
- Full bathrooms: 3
Primary bedroom
- Level: First
Kitchen
- Level: First
Heating
- Electric, Wood
Cooling
- Electric
Appliances
- Included: Dryer, Dishwasher, Refrigerator, Washer, Range
- Laundry: Electric Dryer Hookup, Washer Hookup
Features
- Entrance Foyer, In-Law Floorplan
- Flooring: Carpet, Hardwood, Vinyl
- Doors: Storm Door(s)
- Basement: Concrete,Unfinished,Walk-Out Access
- Number of fireplaces: 3
- Fireplace features: Wood Burning
Interior area
- Total structure area: 5,301
- Total interior livable area: 5,301 sqft
- Finished area above ground: 5,301
- Finished area below ground: 0
Property
Parking
- Total spaces: 1
- Parking features: Attached Carport, Basement, Garage Door Opener
- Garage spaces: 1
- Has uncovered spaces: Yes
Features
- Levels: One
- Has private pool: Yes
- Pool features: In Ground
- Fencing: None
- Has view: Yes
- View description: Rural
Lot
- Size: 5 Acres
- Features: Secluded, Wooded, Other, Many Trees
Details
- Additional structures: Shed(s), RV/Boat Storage
- Parcel number: 02900 00 052.00
- Horses can be raised: Yes
Construction
Type & style
- Home type: SingleFamily
- Architectural style: Ranch
- Property subtype: Single Family Residence
Materials
- Brick Veneer, Vinyl Siding
- Foundation: Block
- Roof: Metal
Condition
- Year built: 1977
Utilities & green energy
- Sewer: Septic Tank
- Water: Public
- Utilities for property: Electricity Connected, Sewer Connected, Water Connected
Community & HOA
Community
- Subdivision: Pine Hills
HOA
- Has HOA: No
Location
- Region: Morehead
Financial & listing details
- Price per square foot: $71/sqft
- Tax assessed value: $372,970
- Annual tax amount: $2,783
- Date on market: 1/21/2026
Estimated market value
$356,800
$339,000 - $375,000
$2,455/mo
Price history
Price history
| Date | Event | Price |
|---|---|---|
| 2/23/2026 | Price change | $379,000-13.7%$71/sqft |
Source: | ||
| 1/21/2026 | Listed for sale | $439,000-1.3%$83/sqft |
Source: | ||
| 12/22/2025 | Listing removed | $445,000$84/sqft |
Source: | ||
| 8/20/2025 | Price change | $445,000-4.7%$84/sqft |
Source: | ||
| 7/9/2025 | Price change | $467,000-6.4%$88/sqft |
Source: | ||
| 4/23/2025 | Listed for sale | $499,000+25.1%$94/sqft |
Source: | ||
| 4/2/2025 | Listing removed | $399,000$75/sqft |
Source: | ||
| 10/8/2024 | Listed for sale | $399,000-6.1%$75/sqft |
Source: | ||
| 8/22/2024 | Listing removed | $425,000$80/sqft |
Source: | ||
| 5/30/2024 | Price change | $425,000-1.2%$80/sqft |
Source: | ||
| 3/27/2024 | Listed for sale | $430,000$81/sqft |
Source: | ||
| 3/7/2024 | Listing removed | -- |
Source: | ||
| 12/16/2023 | Price change | $430,000-2.3%$81/sqft |
Source: | ||
| 12/1/2023 | Price change | $440,000-2.2%$83/sqft |
Source: | ||
| 11/22/2023 | Listed for sale | $450,000+4.7%$85/sqft |
Source: | ||
| 9/19/2023 | Listing removed | -- |
Source: | ||
| 6/20/2023 | Price change | $430,000-4.4%$81/sqft |
Source: | ||
| 3/23/2023 | Listed for sale | $450,000+0.4%$85/sqft |
Source: | ||
| 3/4/2023 | Listing removed | -- |
Source: | ||
| 1/30/2023 | Listed for sale | $448,000+3%$85/sqft |
Source: | ||
| 6/17/2022 | Listing removed | -- |
Source: | ||
| 12/16/2021 | Listed for sale | $435,000-12.1%$82/sqft |
Source: | ||
| 12/7/2021 | Listing removed | $495,000$93/sqft |
Source: | ||
| 10/9/2021 | Listed for sale | $495,000$93/sqft |
Source: | ||
Public tax history
Public tax history
| Year | Property taxes | Tax assessment |
|---|---|---|
| 2023 | $2,783 -3.1% | $372,970 |
| 2022 | $2,873 +164.2% | $372,970 +128.5% |
| 2021 | $1,087 -2.7% | $163,200 |
| 2020 | $1,118 -1.1% | $163,200 |
| 2019 | $1,130 -0.9% | $163,200 |
| 2018 | $1,140 -6.9% | $163,200 |
| 2017 | $1,225 | $163,200 |
| 2016 | $1,225 | $163,200 +12.6% |
| 2014 | $1,225 | $145,000 |
| 2013 | $1,225 | $145,000 |
| 2012 | -- | $145,000 |
| 2011 | -- | $145,000 |
| 2010 | -- | $145,000 |
Find assessor info on the county website
BuyAbility℠ payment
Est. payment
$1,941/mo
Principal & interest
$1767
Property taxes
$174
Climate risks
Neighborhood: 40351
Getting around
1 / 100
Car-DependentNearby schools
GreatSchools rating
- 6/10Mcbrayer Elementary SchoolGrades: K-5Distance: 2.3 mi
- 4/10Rowan County Middle SchoolGrades: 6-8Distance: 2.1 mi
- 7/10Rowan County Senior High SchoolGrades: 9-12Distance: 2.2 mi
Schools provided by the listing agent
- Elementary: McBrayer
- Middle: Rowan Co
- High: Rowan Co
Source: Imagine MLS. This data may not be complete. We recommend contacting the local school district to confirm school assignments for this home.
