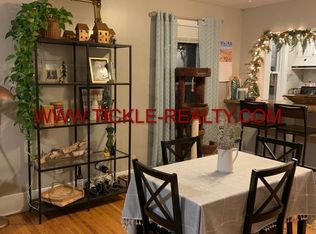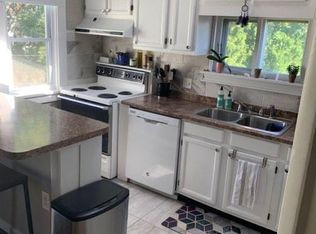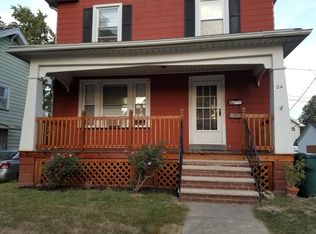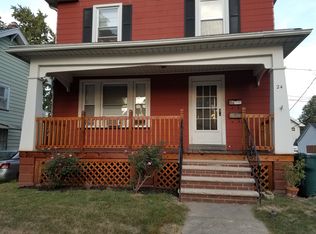Closed
$185,000
30 Dyson St, Rochester, NY 14609
3beds
1,098sqft
Single Family Residence
Built in 1920
4,791.6 Square Feet Lot
$196,900 Zestimate®
$168/sqft
$1,808 Estimated rent
Maximize your home sale
Get more eyes on your listing so you can sell faster and for more.
Home value
$196,900
$181,000 - $215,000
$1,808/mo
Zestimate® history
Loading...
Owner options
Explore your selling options
What's special
Welcome to 30 Dyson St! Beautifully updated 3 bed/1bath 1920 craftsman charmer delivers classic elements with modern amenities. The front porch invites you to stay a while to enjoy this peaceful little slice of the popular North Winton Village. Upon entering you will find original hardwood floors span throughout. Large and plentiful windows provide a light and bright interior. A large casement connects living to dining to make entertaining easy. The efficient kitchen features a vintage vibe along with corian counters, new appliances and stainless shelving. Upstairs you will find three bedrooms and an updated full bath! New glass block windows, new Central Air, new driveway, new appliances...just move right in! Delayed negotiations Tuesday September 17 at 12PM. Open Saturday 11-12:30
Zillow last checked: 8 hours ago
Listing updated: November 01, 2024 at 10:30am
Listed by:
Rebecca Schoenig 585-278-8322,
Keller Williams Realty Greater Rochester
Bought with:
Alan J. Wood, 49WO1164272
RE/MAX Plus
Source: NYSAMLSs,MLS#: R1564222 Originating MLS: Rochester
Originating MLS: Rochester
Facts & features
Interior
Bedrooms & bathrooms
- Bedrooms: 3
- Bathrooms: 1
- Full bathrooms: 1
Bedroom 1
- Level: Second
Bedroom 1
- Level: Second
Bedroom 2
- Level: Second
Bedroom 2
- Level: Second
Bedroom 3
- Level: Second
Bedroom 3
- Level: Second
Basement
- Level: Basement
Basement
- Level: Basement
Dining room
- Level: First
Dining room
- Level: First
Kitchen
- Level: First
Kitchen
- Level: First
Living room
- Level: First
Living room
- Level: First
Heating
- Gas, Forced Air
Cooling
- Central Air
Appliances
- Included: Dryer, Exhaust Fan, Gas Oven, Gas Range, Gas Water Heater, Refrigerator, Range Hood, Washer
- Laundry: In Basement
Features
- Separate/Formal Living Room, Pantry, Solid Surface Counters, Natural Woodwork
- Flooring: Hardwood, Varies
- Basement: Full,Sump Pump
- Has fireplace: No
Interior area
- Total structure area: 1,098
- Total interior livable area: 1,098 sqft
Property
Parking
- Total spaces: 1
- Parking features: Detached, Garage
- Garage spaces: 1
Features
- Levels: Two
- Stories: 2
- Patio & porch: Open, Porch
- Exterior features: Blacktop Driveway, Fence, Private Yard, See Remarks
- Fencing: Partial
Lot
- Size: 4,791 sqft
- Dimensions: 40 x 120
- Features: Near Public Transit, Rectangular, Rectangular Lot, Residential Lot
Details
- Parcel number: 26140010764000010410000000
- Special conditions: Standard
Construction
Type & style
- Home type: SingleFamily
- Architectural style: Colonial,Two Story
- Property subtype: Single Family Residence
Materials
- Aluminum Siding, Steel Siding, Copper Plumbing, PEX Plumbing
- Foundation: Block
- Roof: Asphalt,Shingle
Condition
- Resale
- Year built: 1920
Utilities & green energy
- Sewer: Connected
- Water: Connected, Public
- Utilities for property: Sewer Connected, Water Connected
Community & neighborhood
Location
- Region: Rochester
- Subdivision: Le Grande
Other
Other facts
- Listing terms: Cash,Conventional,FHA,VA Loan
Price history
| Date | Event | Price |
|---|---|---|
| 7/19/2025 | Listing removed | $2,000$2/sqft |
Source: Zillow Rentals Report a problem | ||
| 7/17/2025 | Listed for rent | $2,000+11.1%$2/sqft |
Source: Zillow Rentals Report a problem | ||
| 7/17/2025 | Listing removed | $1,800$2/sqft |
Source: NYSAMLSs #R1620590 Report a problem | ||
| 7/9/2025 | Listed for rent | $1,800-10%$2/sqft |
Source: NYSAMLSs #R1620590 Report a problem | ||
| 7/9/2025 | Listing removed | $2,000$2/sqft |
Source: Zillow Rentals Report a problem | ||
Public tax history
| Year | Property taxes | Tax assessment |
|---|---|---|
| 2024 | -- | $142,700 +71.3% |
| 2023 | -- | $83,300 |
| 2022 | -- | $83,300 |
Find assessor info on the county website
Neighborhood: North Winton Village
Nearby schools
GreatSchools rating
- 4/10School 52 Frank Fowler DowGrades: PK-6Distance: 0.3 mi
- 4/10East Lower SchoolGrades: 6-8Distance: 0.5 mi
- 2/10East High SchoolGrades: 9-12Distance: 0.5 mi
Schools provided by the listing agent
- District: Rochester
Source: NYSAMLSs. This data may not be complete. We recommend contacting the local school district to confirm school assignments for this home.



