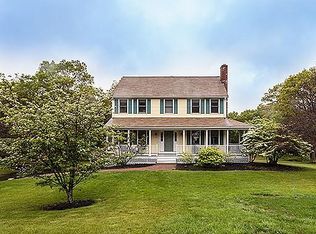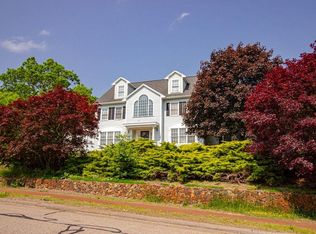Sold for $830,000
$830,000
30 Eagle Rock Rd, Stoughton, MA 02072
3beds
2,802sqft
Single Family Residence
Built in 1996
0.94 Acres Lot
$824,700 Zestimate®
$296/sqft
$4,866 Estimated rent
Home value
$824,700
$767,000 - $882,000
$4,866/mo
Zestimate® history
Loading...
Owner options
Explore your selling options
What's special
Stoughton on the EASTON line. Modern Contemporary Colonial nestled within The Preserve at Pheasant Hills! From the moment you arrive, you will fall in love with the serene natural setting and new driveway/staircase. Sun-drenched living room with gas fire fireplace and well-designed built-in cabinetry! Modern kitchen with granite & ss appliances, Sub-Zero refrigerator, and breakfast peninsula bar. Gleaming HARDWOOD floors!. Fabulous cathedral ceiling in primary w/ensuite bath and spacious walk-in closet! Fully finished huge lower level bonus room with 3/4 bath with a Slider to the yard! Lots of storage in 2-car garage!! Huge Wood Deck overlooking fenced-in yard. Many NEW updates: Generator - 2021, Carrier furnace & A/C 2018, Roof - 2014, Culligan water treatment equipment installed 2016 and updated in 2024. Rheem hot water heater - 2019. Pella slider - October 2018, NEW gorgeous leaded glass front door - 2024, Sprinkler system off well water, WiFi thermostats- July 2018.
Zillow last checked: 8 hours ago
Listing updated: July 28, 2025 at 01:40pm
Listed by:
Robin W. Simon 617-699-7603,
HomeSmart First Class Realty 508-297-7270
Bought with:
Ling Jiang
Stonebridge Realty
Source: MLS PIN,MLS#: 73373298
Facts & features
Interior
Bedrooms & bathrooms
- Bedrooms: 3
- Bathrooms: 4
- Full bathrooms: 3
- 1/2 bathrooms: 1
- Main level bathrooms: 1
Primary bedroom
- Features: Bathroom - 3/4, Cathedral Ceiling(s), Ceiling Fan(s), Walk-In Closet(s), Flooring - Wall to Wall Carpet, Lighting - Overhead
- Level: Second
- Area: 206.13
- Dimensions: 16.17 x 12.75
Bedroom 2
- Features: Closet, Flooring - Wall to Wall Carpet, Lighting - Overhead
- Level: Second
- Area: 157.21
- Dimensions: 12.83 x 12.25
Bedroom 3
- Features: Closet, Flooring - Wall to Wall Carpet, Attic Access, Lighting - Overhead
- Level: Second
- Area: 110.5
- Dimensions: 9.75 x 11.33
Primary bathroom
- Features: Yes
Bathroom 1
- Features: Bathroom - Half, Closet, Dryer Hookup - Gas, Washer Hookup, Lighting - Overhead, Pedestal Sink
- Level: Main,First
- Area: 59.5
- Dimensions: 7 x 8.5
Bathroom 2
- Features: Bathroom - 3/4, Bathroom - With Shower Stall, Cathedral Ceiling(s), Closet - Linen, Lighting - Overhead
- Level: Second
- Area: 40.14
- Dimensions: 7.08 x 5.67
Bathroom 3
- Features: Bathroom - Full, Bathroom - With Tub & Shower, Closet - Linen, Flooring - Stone/Ceramic Tile, Lighting - Overhead
- Level: Second
- Area: 60.32
- Dimensions: 7.17 x 8.42
Dining room
- Features: Flooring - Hardwood, Balcony - Exterior, Open Floorplan, Recessed Lighting, Slider, Lighting - Overhead
- Level: Main,First
- Area: 1390.58
- Dimensions: 12.33 x 112.75
Kitchen
- Features: Flooring - Hardwood, Dining Area, Countertops - Stone/Granite/Solid, Exterior Access, Open Floorplan, Recessed Lighting, Stainless Steel Appliances, Gas Stove, Peninsula, Lighting - Overhead
- Level: Main,First
- Area: 154.08
- Dimensions: 10.75 x 14.33
Living room
- Features: Ceiling Fan(s), Closet, Closet/Cabinets - Custom Built, Flooring - Hardwood, Exterior Access, Open Floorplan, Recessed Lighting, Remodeled
- Level: Main,First
- Area: 289.24
- Dimensions: 14.17 x 20.42
Heating
- Forced Air, Natural Gas
Cooling
- Central Air
Appliances
- Laundry: First Floor, Gas Dryer Hookup, Washer Hookup
Features
- Bathroom - With Shower Stall, Lighting - Overhead, Open Floorplan, Lighting - Pendant, Closet - Double, Ceiling - Half-Vaulted, Bathroom - 3/4, Recessed Lighting, Slider, 3/4 Bath, Entry Hall, Bonus Room, Mud Room
- Flooring: Wood, Tile, Carpet, Flooring - Stone/Ceramic Tile, Flooring - Hardwood
- Doors: Insulated Doors, Storm Door(s)
- Windows: Picture, Insulated Windows, Screens
- Basement: Full,Finished,Walk-Out Access,Interior Entry,Garage Access,Radon Remediation System
- Number of fireplaces: 1
- Fireplace features: Living Room
Interior area
- Total structure area: 2,802
- Total interior livable area: 2,802 sqft
- Finished area above ground: 2,281
- Finished area below ground: 521
Property
Parking
- Total spaces: 8
- Parking features: Under, Garage Door Opener, Storage, Paved Drive, Off Street, Tandem, Driveway, Paved
- Attached garage spaces: 2
- Uncovered spaces: 6
Accessibility
- Accessibility features: No
Features
- Patio & porch: Deck - Wood
- Exterior features: Deck - Wood, Balcony, Rain Gutters, Sprinkler System, Screens, Fenced Yard
- Fencing: Fenced/Enclosed,Fenced
Lot
- Size: 0.94 Acres
- Features: Gentle Sloping
Details
- Parcel number: 229656
- Zoning: R1
Construction
Type & style
- Home type: SingleFamily
- Architectural style: Colonial
- Property subtype: Single Family Residence
Materials
- Frame
- Foundation: Concrete Perimeter
- Roof: Shingle
Condition
- Year built: 1996
Utilities & green energy
- Electric: Generator, Circuit Breakers, Generator Connection
- Sewer: Private Sewer
- Water: Private
- Utilities for property: for Gas Range, for Gas Oven, for Gas Dryer, Washer Hookup, Generator Connection
Green energy
- Energy efficient items: Thermostat
Community & neighborhood
Community
- Community features: Shopping, Tennis Court(s), Park, Walk/Jog Trails, Medical Facility, Bike Path, Conservation Area, Highway Access, House of Worship, Public School, T-Station
Location
- Region: Stoughton
- Subdivision: The Preserve at Pheasant Hill
Other
Other facts
- Listing terms: Contract
- Road surface type: Paved
Price history
| Date | Event | Price |
|---|---|---|
| 7/28/2025 | Sold | $830,000-2.4%$296/sqft |
Source: MLS PIN #73373298 Report a problem | ||
| 6/26/2025 | Pending sale | $849,999$303/sqft |
Source: | ||
| 6/21/2025 | Contingent | $849,999$303/sqft |
Source: MLS PIN #73373298 Report a problem | ||
| 6/4/2025 | Price change | $849,999-3.4%$303/sqft |
Source: MLS PIN #73373298 Report a problem | ||
| 5/12/2025 | Listed for sale | $879,900+52%$314/sqft |
Source: MLS PIN #73373298 Report a problem | ||
Public tax history
| Year | Property taxes | Tax assessment |
|---|---|---|
| 2025 | $9,899 +1.1% | $799,600 +3.9% |
| 2024 | $9,793 +3.5% | $769,300 +10.2% |
| 2023 | $9,463 +7.1% | $698,400 +13.9% |
Find assessor info on the county website
Neighborhood: 02072
Nearby schools
GreatSchools rating
- 3/10Joseph H. Gibbons Elementary SchoolGrades: K-5Distance: 2.8 mi
- 4/10O'Donnell Middle SchoolGrades: 6-8Distance: 3.5 mi
- 6/10Stoughton High SchoolGrades: 9-12Distance: 3.6 mi
Schools provided by the listing agent
- Elementary: Joseph Gibbons
- Middle: Stoughton
- High: Stoughton
Source: MLS PIN. This data may not be complete. We recommend contacting the local school district to confirm school assignments for this home.
Get a cash offer in 3 minutes
Find out how much your home could sell for in as little as 3 minutes with a no-obligation cash offer.
Estimated market value
$824,700

