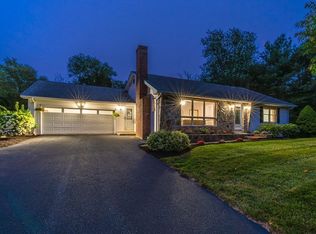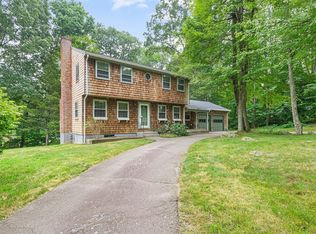Sold for $820,000 on 07/30/25
$820,000
30 Eastview Rd, Hopkinton, MA 01748
4beds
2,113sqft
Single Family Residence
Built in 1968
0.51 Acres Lot
$809,200 Zestimate®
$388/sqft
$3,950 Estimated rent
Home value
$809,200
$753,000 - $874,000
$3,950/mo
Zestimate® history
Loading...
Owner options
Explore your selling options
What's special
Available for the first time in over 40 years, this beautiful and lovingly maintained four bedroom colonial in prime Hopkinton location is ready for its new owner. The kitchen features updated cabinetry, center island with breakfast bar, granite countertops, gas range and stainless steel appliances. Flow from the kitchen to the dining room or adjacent den with access to the rear deck and your peaceful and private back yard. Front to back living room with shiplap fireplace, powder room and hall closets round out the first floor. The second floor boasts four ample bedrooms, one with walk-in closet, a full bath with tile floor, updated vanity and hall linen closet. Hardwood floors and fresh paint on both floors. The lower level includes a newly renovated family room with brand new carpet. Spacious yard with oversized deck and fire pit for your outdoor gatherings. Amazing location close to top schools and thriving downtown.
Zillow last checked: 8 hours ago
Listing updated: August 05, 2025 at 11:06am
Listed by:
Northeast Venture Group 774-571-8100,
Stuart St James, Inc. 617-819-5850,
David Corey 774-278-0257
Bought with:
Peter Edwards
Hayden Rowe Properties
Source: MLS PIN,MLS#: 73390437
Facts & features
Interior
Bedrooms & bathrooms
- Bedrooms: 4
- Bathrooms: 2
- Full bathrooms: 1
- 1/2 bathrooms: 1
Primary bedroom
- Features: Ceiling Fan(s), Walk-In Closet(s), Flooring - Hardwood, Cable Hookup, High Speed Internet Hookup, Lighting - Overhead
- Level: Second
Bedroom 2
- Features: Closet, Flooring - Hardwood
- Level: Second
Bedroom 3
- Features: Closet, Flooring - Hardwood
- Level: Second
Bedroom 4
- Features: Closet, Flooring - Hardwood
- Level: Second
Bathroom 1
- Features: Bathroom - Half, Flooring - Hardwood, Countertops - Upgraded, Lighting - Pendant
- Level: First
Bathroom 2
- Features: Bathroom - Full, Bathroom - With Tub & Shower, Closet - Linen, Flooring - Stone/Ceramic Tile, Countertops - Stone/Granite/Solid, Countertops - Upgraded, Remodeled, Lighting - Pendant
- Level: Second
Dining room
- Features: Flooring - Hardwood, Chair Rail, Open Floorplan, Lighting - Overhead
- Level: Main,First
Family room
- Features: Flooring - Wall to Wall Carpet, Recessed Lighting, Remodeled
- Level: Basement
Kitchen
- Features: Flooring - Hardwood, Countertops - Stone/Granite/Solid, Kitchen Island, Cabinets - Upgraded, Open Floorplan, Remodeled, Stainless Steel Appliances, Lighting - Pendant, Lighting - Overhead
- Level: First
Living room
- Features: Closet, Flooring - Hardwood, Cable Hookup, High Speed Internet Hookup
- Level: Main,First
Heating
- Baseboard, Heat Pump, Natural Gas
Cooling
- Heat Pump
Appliances
- Laundry: Electric Dryer Hookup, Washer Hookup, In Basement
Features
- Cable Hookup, High Speed Internet Hookup, Slider, Den, High Speed Internet
- Flooring: Tile, Carpet, Hardwood, Flooring - Wall to Wall Carpet
- Windows: Screens
- Basement: Full,Partially Finished,Bulkhead,Concrete
- Number of fireplaces: 1
- Fireplace features: Living Room
Interior area
- Total structure area: 2,113
- Total interior livable area: 2,113 sqft
- Finished area above ground: 1,768
- Finished area below ground: 345
Property
Parking
- Total spaces: 5
- Parking features: Attached, Garage Door Opener, Paved Drive, Off Street, Paved
- Attached garage spaces: 1
- Uncovered spaces: 4
Features
- Patio & porch: Deck - Exterior, Deck - Wood
- Exterior features: Deck - Wood, Rain Gutters, Professional Landscaping, Decorative Lighting, Screens, Garden
Lot
- Size: 0.51 Acres
- Features: Wooded, Level
Details
- Parcel number: 534574
- Zoning: RA
Construction
Type & style
- Home type: SingleFamily
- Architectural style: Colonial
- Property subtype: Single Family Residence
Materials
- Frame
- Foundation: Concrete Perimeter
- Roof: Shingle
Condition
- Year built: 1968
Utilities & green energy
- Electric: Circuit Breakers, 200+ Amp Service
- Sewer: Public Sewer
- Water: Public
- Utilities for property: for Gas Range, for Electric Dryer, Washer Hookup
Community & neighborhood
Community
- Community features: Shopping, Tennis Court(s), Park, Walk/Jog Trails, Bike Path, House of Worship, Public School
Location
- Region: Hopkinton
Other
Other facts
- Road surface type: Paved
Price history
| Date | Event | Price |
|---|---|---|
| 7/30/2025 | Sold | $820,000+13.1%$388/sqft |
Source: MLS PIN #73390437 Report a problem | ||
| 6/16/2025 | Contingent | $725,000$343/sqft |
Source: MLS PIN #73390437 Report a problem | ||
| 6/12/2025 | Listed for sale | $725,000$343/sqft |
Source: MLS PIN #73390437 Report a problem | ||
Public tax history
| Year | Property taxes | Tax assessment |
|---|---|---|
| 2025 | $8,921 +7.5% | $629,100 +10.8% |
| 2024 | $8,297 +1.8% | $567,900 +10.2% |
| 2023 | $8,150 +2.2% | $515,500 +10.1% |
Find assessor info on the county website
Neighborhood: 01748
Nearby schools
GreatSchools rating
- NAMarathon Elementary SchoolGrades: K-1Distance: 0.4 mi
- 8/10Hopkinton Middle SchoolGrades: 6-8Distance: 0.3 mi
- 10/10Hopkinton High SchoolGrades: 9-12Distance: 0.4 mi
Schools provided by the listing agent
- Elementary: Marathon
- Middle: Hopkinton Ms
- High: Hopkinton Hs
Source: MLS PIN. This data may not be complete. We recommend contacting the local school district to confirm school assignments for this home.
Get a cash offer in 3 minutes
Find out how much your home could sell for in as little as 3 minutes with a no-obligation cash offer.
Estimated market value
$809,200
Get a cash offer in 3 minutes
Find out how much your home could sell for in as little as 3 minutes with a no-obligation cash offer.
Estimated market value
$809,200

