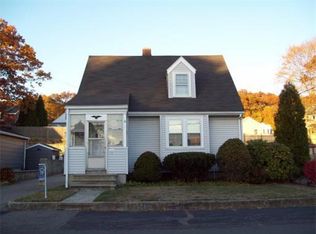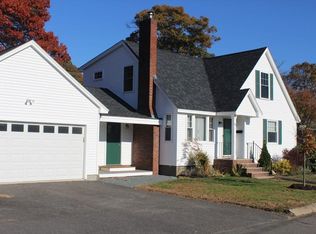Sold for $630,000
$630,000
30 Edge Hill Rd, Lynn, MA 01904
3beds
1,218sqft
Single Family Residence
Built in 1930
6,403 Square Feet Lot
$631,100 Zestimate®
$517/sqft
$3,231 Estimated rent
Home value
$631,100
$581,000 - $688,000
$3,231/mo
Zestimate® history
Loading...
Owner options
Explore your selling options
What's special
Welcome to this meticulously maintained gem that combines charm, comfort, and fantastic curb appeal! This 3-bedroom, 1.5-bath home offers a warm and inviting layout perfect for everyday living and entertaining. You’ll love the beautiful hardwood floors that flow throughout the main level, including a formal dining room and a versatile bonus room—ideal for a home office, creative studio, or guest room. Each of the three spacious bedrooms provides plenty of room to relax and unwind. Step outside to your own private oasis: a beautifully fenced yard with an above-ground pool, perfect for summer fun, plus a shed for extra storage. Enjoy morning coffee or evening chats on the cozy front porch that adds to this home’s undeniable charm. This property truly has it all—space, style, and a pride of ownership you can feel from the moment you arrive. Don’t miss the opportunity to make this special home yours!
Zillow last checked: 8 hours ago
Listing updated: July 24, 2025 at 11:35am
Listed by:
Shannon McInnis 978-697-6953,
Keller Williams Realty Evolution 978-927-8700
Bought with:
Ryan Dulong
Right Way Realty LLC
Source: MLS PIN,MLS#: 73386744
Facts & features
Interior
Bedrooms & bathrooms
- Bedrooms: 3
- Bathrooms: 2
- Full bathrooms: 1
- 1/2 bathrooms: 1
Primary bedroom
- Level: Second
- Area: 153
- Dimensions: 17 x 9
Bedroom 2
- Level: Second
- Area: 100
- Dimensions: 10 x 10
Bedroom 3
- Level: Second
- Area: 90
- Dimensions: 9 x 10
Bathroom 1
- Level: First
- Area: 32
- Dimensions: 8 x 4
Bathroom 2
- Level: Second
- Area: 36
- Dimensions: 6 x 6
Dining room
- Level: First
- Area: 120
- Dimensions: 12 x 10
Family room
- Level: First
- Area: 126
- Dimensions: 14 x 9
Kitchen
- Level: First
- Area: 120
- Dimensions: 12 x 10
Living room
- Level: First
- Area: 121
- Dimensions: 11 x 11
Heating
- Forced Air, Oil
Cooling
- Window Unit(s), None
Appliances
- Laundry: In Basement
Features
- Entrance Foyer
- Basement: Full
- Has fireplace: No
Interior area
- Total structure area: 1,218
- Total interior livable area: 1,218 sqft
- Finished area above ground: 1,218
Property
Parking
- Total spaces: 4
- Parking features: Paved Drive, Off Street, Paved
- Uncovered spaces: 4
Features
- Patio & porch: Porch, Deck, Patio
- Exterior features: Porch, Deck, Patio, Pool - Above Ground, Storage, Fenced Yard
- Has private pool: Yes
- Pool features: Above Ground
- Fencing: Fenced
Lot
- Size: 6,403 sqft
Details
- Parcel number: M:076 B:069 L:022,1987828
- Zoning: R1
Construction
Type & style
- Home type: SingleFamily
- Architectural style: Antique
- Property subtype: Single Family Residence
Materials
- Frame
- Foundation: Block
- Roof: Shingle
Condition
- Year built: 1930
Utilities & green energy
- Sewer: Public Sewer
- Water: Public
Community & neighborhood
Location
- Region: Lynn
Other
Other facts
- Road surface type: Paved
Price history
| Date | Event | Price |
|---|---|---|
| 7/24/2025 | Sold | $630,000+5%$517/sqft |
Source: MLS PIN #73386744 Report a problem | ||
| 6/6/2025 | Listed for sale | $599,900+463.3%$493/sqft |
Source: MLS PIN #73386744 Report a problem | ||
| 7/24/1992 | Sold | $106,500$87/sqft |
Source: Public Record Report a problem | ||
Public tax history
| Year | Property taxes | Tax assessment |
|---|---|---|
| 2025 | $5,347 +2% | $516,100 +3.7% |
| 2024 | $5,242 +1.7% | $497,800 +7.7% |
| 2023 | $5,152 | $462,100 |
Find assessor info on the county website
Neighborhood: 01904
Nearby schools
GreatSchools rating
- 7/10Lynn Woods Elementary SchoolGrades: K-5Distance: 0.2 mi
- 4/10Pickering Middle SchoolGrades: 6-8Distance: 0.8 mi
- 1/10Fecteau-Leary Junior/Senior High SchoolGrades: 6-12Distance: 2.3 mi
Get a cash offer in 3 minutes
Find out how much your home could sell for in as little as 3 minutes with a no-obligation cash offer.
Estimated market value$631,100
Get a cash offer in 3 minutes
Find out how much your home could sell for in as little as 3 minutes with a no-obligation cash offer.
Estimated market value
$631,100

