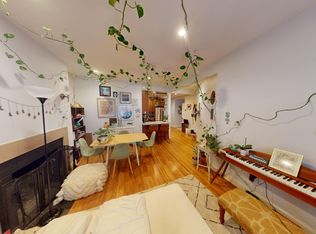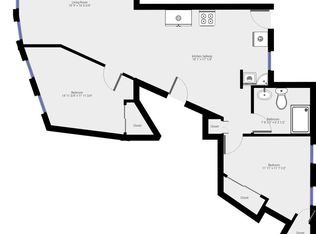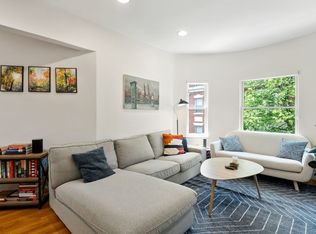The condo is located in the extremely desirable Symphony neighborhood, only 5 minutes from the Prudential building, Fenway Park, Hynes T station (B,C & D trains, green line), Symphony T station (E train, green line) and Mass Ave T station (orange line) and is where the Back Bay, Fenway & South End neighborhoods meet. It is a garden-level unit with private staircase in an owner-occupied building. Features include: * high end, stainless-steel appliances * granite countertops, open-kitchen design * central heat & air conditioning system * in-unit washer & dryer * hardwood floors throughout * high ceilings * two spacious bedrooms * pet friendly * condo fees below $200/month The building was gutted & thoroughly renovated in 2005 and is one of the few brownstones in the area that has central heat & air conditioning. Please email to schedule an appointment or for more information: 30edgerly@gmail.com No broker calls please, unless scheduling a showing on behalf of a client.
This property is off market, which means it's not currently listed for sale or rent on Zillow. This may be different from what's available on other websites or public sources.


