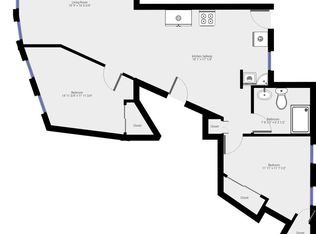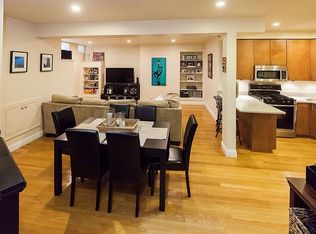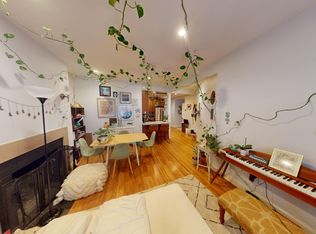Sold for $935,000
$935,000
30 Edgerly Rd APT 4, Boston, MA 02115
2beds
930sqft
Condominium, Rowhouse
Built in 1899
-- sqft lot
$943,900 Zestimate®
$1,005/sqft
$4,027 Estimated rent
Home value
$943,900
$878,000 - $1.02M
$4,027/mo
Zestimate® history
Loading...
Owner options
Explore your selling options
What's special
Incredible top-floor 2BR condo located in beautifully renovated Boston row house, perfectly positioned on quiet, tree-lined street in highly desirable area. Unit features bright, efficient open-plan w/ 2 skylights & large bay window flooding the space w/ natural light. Contemporary kitchen seamlessly integrates w/ living room. Enjoy your own private deck and take advantage of additional roof rights! Additional features include central HVAC, in-unit washer/dryer & deeded parking. The location is unbeatable: steps from Berklee, Northeastern, New England Conservatory, & Wentworth, w/ BU nearby too! Short walk to Newbury Street’s boutiques, Prudential Center shopping, Fenway Park, Symphony Hall & vibrant South End. Convenient daily amenities like Whole Foods & CVS almost next door. Commuting is effortless w/ easy access to the Green & Orange Lines & I-90. Perfectly opportunity for young professionals or parent buying for their child studying locally. Don't miss out on this great unit!
Zillow last checked: 9 hours ago
Listing updated: September 09, 2025 at 11:33am
Listed by:
ResCo Team 617-426-6900,
Gibson Sotheby's International Realty 617-426-6900
Bought with:
Bill Patterson
Craft Realty
Source: MLS PIN,MLS#: 73384112
Facts & features
Interior
Bedrooms & bathrooms
- Bedrooms: 2
- Bathrooms: 1
- Full bathrooms: 1
Primary bedroom
- Features: Closet, Flooring - Hardwood
- Level: First
- Area: 138.03
- Dimensions: 11.92 x 11.58
Bedroom 2
- Features: Closet, Flooring - Hardwood
- Level: First
- Area: 177.76
- Dimensions: 14.92 x 11.92
Primary bathroom
- Features: No
Bathroom 1
- Features: Bathroom - Tiled With Tub & Shower
- Level: First
- Area: 47.92
- Dimensions: 7.67 x 6.25
Kitchen
- Features: Flooring - Hardwood, Countertops - Stone/Granite/Solid, Exterior Access, Open Floorplan, Stainless Steel Appliances
- Level: First
- Area: 307.42
- Dimensions: 18.08 x 17
Living room
- Features: Flooring - Hardwood
- Level: First
- Area: 259.88
- Dimensions: 15.75 x 16.5
Heating
- Forced Air
Cooling
- Central Air
Appliances
- Laundry: First Floor, In Unit, Gas Dryer Hookup
Features
- Flooring: Wood, Tile
- Basement: None
- Has fireplace: No
Interior area
- Total structure area: 930
- Total interior livable area: 930 sqft
- Finished area above ground: 930
Property
Parking
- Total spaces: 1
- Parking features: Off Street, Deeded
- Uncovered spaces: 1
Accessibility
- Accessibility features: No
Features
- Entry location: Unit Placement(Upper)
- Patio & porch: Deck
- Exterior features: Deck
Details
- Parcel number: 0401432008,4593546
- Zoning: RES
Construction
Type & style
- Home type: Condo
- Property subtype: Condominium, Rowhouse
Materials
- Roof: Rubber
Condition
- Year built: 1899
Utilities & green energy
- Sewer: Public Sewer
- Water: Public
- Utilities for property: for Gas Range, for Gas Dryer
Community & neighborhood
Security
- Security features: Intercom
Community
- Community features: Public Transportation, Shopping, Park, Walk/Jog Trails, Medical Facility, Laundromat, Bike Path, Highway Access, House of Worship, Private School, Public School, T-Station, University, Other
Location
- Region: Boston
HOA & financial
HOA
- HOA fee: $242 monthly
- Services included: Water, Sewer, Insurance
Other
Other facts
- Listing terms: Contract
Price history
| Date | Event | Price |
|---|---|---|
| 9/2/2025 | Sold | $935,000-1.5%$1,005/sqft |
Source: MLS PIN #73384112 Report a problem | ||
| 6/3/2025 | Listed for sale | $949,000+62.2%$1,020/sqft |
Source: MLS PIN #73384112 Report a problem | ||
| 8/6/2021 | Listing removed | -- |
Source: Zillow Rental Manager Report a problem | ||
| 7/29/2021 | Listed for rent | $3,500+2.9%$4/sqft |
Source: Zillow Rental Manager Report a problem | ||
| 7/19/2021 | Listing removed | -- |
Source: Zillow Rental Manager Report a problem | ||
Public tax history
| Year | Property taxes | Tax assessment |
|---|---|---|
| 2025 | $10,479 +7.8% | $904,900 +1.5% |
| 2024 | $9,718 +4.6% | $891,600 +3.1% |
| 2023 | $9,290 +0.6% | $865,000 +2% |
Find assessor info on the county website
Neighborhood: Fenway
Nearby schools
GreatSchools rating
- 7/10Hurley K-8 SchoolGrades: PK-8Distance: 0.7 mi
- NACarter SchoolGrades: 7-12Distance: 0.4 mi
- 2/10Snowden Int'L High SchoolGrades: 9-12Distance: 0.6 mi
Schools provided by the listing agent
- Elementary: Bps
- Middle: Bps
- High: Bps
Source: MLS PIN. This data may not be complete. We recommend contacting the local school district to confirm school assignments for this home.
Get a cash offer in 3 minutes
Find out how much your home could sell for in as little as 3 minutes with a no-obligation cash offer.
Estimated market value
$943,900


