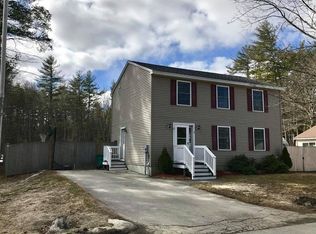Closed
Listed by:
The Zoeller Group,
KW Coastal and Lakes & Mountains Realty/Rochester 603-610-8560
Bought with: KW Coastal and Lakes & Mountains Realty
$410,000
30 Emerson Avenue, Rochester, NH 03867
3beds
1,470sqft
Ranch
Built in 2018
0.52 Acres Lot
$424,100 Zestimate®
$279/sqft
$2,755 Estimated rent
Home value
$424,100
$369,000 - $488,000
$2,755/mo
Zestimate® history
Loading...
Owner options
Explore your selling options
What's special
Welcome to easy single-level living in this beautifully maintained, custom built three-bedroom, two-bath ranch. At the heart of the home is a gorgeous kitchen featuring a large center island, granite countertops, and stainless steel appliances. The kitchen opens directly to the dining area—an ideal setup for both everyday meals and entertaining. The spacious living room offers plenty of natural light and room to relax. The primary bedroom is privately situated on one side of the home and includes a walk-in closet and en suite bath. On the opposite side, you’ll find two additional bedrooms and a full bathroom, offering a thoughtful layout for guests, kids, or a home office. Step outside to enjoy the covered back deck overlooking a generous yard with a fire pit—perfect for gatherings or quiet nights under the stars. A heated two-car detached garage sits at the front of the home just off the driveway, offering year-round comfort and versatility. A separate one-car garage is tucked away in the backyard, providing additional space for storage, a workshop, or hobbies. The lot may also offer subdivision potential, adding an extra layer of value and flexibility. Conveniently located close to major routes and all the shops, restaurants, and services Rochester has to offer, this house is the perfect place to call home—schedule a showing today!
Zillow last checked: 8 hours ago
Listing updated: June 16, 2025 at 07:20am
Listed by:
The Zoeller Group,
KW Coastal and Lakes & Mountains Realty/Rochester 603-610-8560
Bought with:
Krista Lombardi
KW Coastal and Lakes & Mountains Realty
Source: PrimeMLS,MLS#: 5035681
Facts & features
Interior
Bedrooms & bathrooms
- Bedrooms: 3
- Bathrooms: 2
- Full bathrooms: 2
Heating
- Forced Air
Cooling
- Central Air
Appliances
- Included: Dishwasher, Microwave, Gas Range, Refrigerator
- Laundry: Laundry Hook-ups
Features
- Dining Area, Kitchen Island, Kitchen/Dining, Primary BR w/ BA
- Flooring: Hardwood, Tile
- Basement: Crawl Space
Interior area
- Total structure area: 1,470
- Total interior livable area: 1,470 sqft
- Finished area above ground: 1,470
- Finished area below ground: 0
Property
Parking
- Total spaces: 3
- Parking features: Paved, Attached, Detached
- Garage spaces: 3
Features
- Levels: One
- Stories: 1
- Exterior features: Deck
- Fencing: Partial
- Frontage length: Road frontage: 150
Lot
- Size: 0.52 Acres
- Features: Level
Details
- Parcel number: RCHEM0131B0058L0000
- Zoning description: R2
Construction
Type & style
- Home type: SingleFamily
- Architectural style: Ranch
- Property subtype: Ranch
Materials
- Wood Frame
- Foundation: Concrete
- Roof: Asphalt Shingle
Condition
- New construction: No
- Year built: 2018
Utilities & green energy
- Electric: Circuit Breakers
- Sewer: Private Sewer
- Utilities for property: Cable Available
Community & neighborhood
Location
- Region: Rochester
Price history
| Date | Event | Price |
|---|---|---|
| 6/13/2025 | Sold | $410,000-2.4%$279/sqft |
Source: | ||
| 5/19/2025 | Contingent | $420,000$286/sqft |
Source: | ||
| 5/12/2025 | Price change | $420,000-4.5%$286/sqft |
Source: | ||
| 5/1/2025 | Price change | $440,000-2.2%$299/sqft |
Source: | ||
| 4/16/2025 | Price change | $450,000-3.2%$306/sqft |
Source: | ||
Public tax history
| Year | Property taxes | Tax assessment |
|---|---|---|
| 2024 | $7,888 +13.2% | $531,200 +96.2% |
| 2023 | $6,970 +1.8% | $270,800 |
| 2022 | $6,846 +2.6% | $270,800 |
Find assessor info on the county website
Neighborhood: 03867
Nearby schools
GreatSchools rating
- 3/10Mcclelland SchoolGrades: K-5Distance: 0.5 mi
- 3/10Rochester Middle SchoolGrades: 6-8Distance: 0.4 mi
- 5/10Spaulding High SchoolGrades: 9-12Distance: 1.7 mi
Schools provided by the listing agent
- Elementary: McClelland School
- Middle: Rochester Middle School
- High: Spaulding High School
- District: Rochester
Source: PrimeMLS. This data may not be complete. We recommend contacting the local school district to confirm school assignments for this home.

Get pre-qualified for a loan
At Zillow Home Loans, we can pre-qualify you in as little as 5 minutes with no impact to your credit score.An equal housing lender. NMLS #10287.
