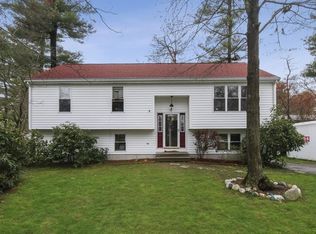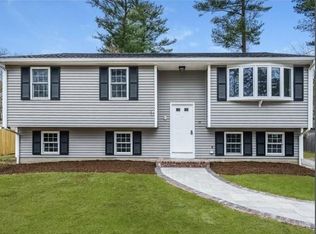Sold for $536,000 on 06/30/23
$536,000
30 Evergreen Rd, Norton, MA 02766
3beds
1,884sqft
Single Family Residence
Built in 1940
6,000 Square Feet Lot
$597,900 Zestimate®
$285/sqft
$3,558 Estimated rent
Home value
$597,900
$568,000 - $628,000
$3,558/mo
Zestimate® history
Loading...
Owner options
Explore your selling options
What's special
The ideal Home in the highly desired Norton Reservoir neighborhood is now available! Short walking distance to the water, this neighborhood is great for inspirational walks with the enjoyment of water views. Enjoy fishing, relaxing boat rides, and all other on the water fun at the Reservoir! This uniquely and modernly modified Cape home offers 3 bedrooms, 2-full and one-half bathroom, a cozy family room with a decorative fireplace, updated large eating kitchen with sliders to the connecting deck, main bedroom with main bath, a kid's playroom, AND the everybody wants to have workshop. Very recent updates (within past 12 months) include new two-tone windows, new roof, new siding, Minisplit AC/Heat combo system, solar system, full insulation, new driveway. This home has been prepared for the new owner's peace of mind and enjoyment for many years to come. Come to see it, like it, and call it your next home!
Zillow last checked: 8 hours ago
Listing updated: July 01, 2023 at 10:01am
Listed by:
Saul Sanchez 617-594-7634,
Citylight Homes LLC 978-977-0050,
Yashin Cerritos II 617-997-2639
Bought with:
Kathleen Jenkins Brown
Kelly Real Estate Services, LLC
Source: MLS PIN,MLS#: 73097452
Facts & features
Interior
Bedrooms & bathrooms
- Bedrooms: 3
- Bathrooms: 3
- Full bathrooms: 2
- 1/2 bathrooms: 1
Primary bedroom
- Features: Bathroom - Full, Closet, Flooring - Wall to Wall Carpet
- Level: Second
Bedroom 2
- Features: Flooring - Wall to Wall Carpet
- Level: Second
Bedroom 3
- Features: Flooring - Wall to Wall Carpet
- Level: Second
Primary bathroom
- Features: Yes
Bathroom 1
- Level: First
Bathroom 2
- Level: Second
Bathroom 3
- Level: Second
Family room
- Features: Beamed Ceilings, Flooring - Hardwood
- Level: First
Kitchen
- Features: Beamed Ceilings, Flooring - Vinyl, Dining Area, Countertops - Stone/Granite/Solid, Countertops - Upgraded, Country Kitchen, Deck - Exterior, Exterior Access, Remodeled, Slider, Gas Stove
- Level: Main,First
Living room
- Features: Skylight, Beamed Ceilings, Vaulted Ceiling(s), Flooring - Wall to Wall Carpet
- Level: First
Heating
- Baseboard, Natural Gas, Ductless
Cooling
- Ductless
Appliances
- Laundry: Second Floor, Electric Dryer Hookup, Washer Hookup
Features
- Flooring: Wood, Vinyl, Carpet
- Windows: Insulated Windows
- Has basement: No
- Number of fireplaces: 1
- Fireplace features: Family Room
Interior area
- Total structure area: 1,884
- Total interior livable area: 1,884 sqft
Property
Parking
- Total spaces: 5
- Parking features: Off Street
- Uncovered spaces: 5
Features
- Patio & porch: Deck - Wood
- Exterior features: Deck - Wood
Lot
- Size: 6,000 sqft
- Features: Cleared, Gentle Sloping
Details
- Parcel number: 2921712
- Zoning: R60
Construction
Type & style
- Home type: SingleFamily
- Architectural style: Cape
- Property subtype: Single Family Residence
Materials
- Foundation: Block
- Roof: Shingle
Condition
- Year built: 1940
Utilities & green energy
- Electric: 100 Amp Service
- Sewer: Public Sewer
- Water: Public
- Utilities for property: for Electric Dryer, Washer Hookup
Community & neighborhood
Community
- Community features: Park, Walk/Jog Trails, Golf, Highway Access
Location
- Region: Norton
Other
Other facts
- Listing terms: Contract
Price history
| Date | Event | Price |
|---|---|---|
| 6/30/2023 | Sold | $536,000-2.5%$285/sqft |
Source: MLS PIN #73097452 Report a problem | ||
| 5/18/2023 | Contingent | $550,000$292/sqft |
Source: MLS PIN #73097452 Report a problem | ||
| 4/12/2023 | Listed for sale | $550,000+44.8%$292/sqft |
Source: MLS PIN #73097452 Report a problem | ||
| 12/13/2021 | Sold | $379,900-2.6%$202/sqft |
Source: MLS PIN #72907408 Report a problem | ||
| 10/13/2021 | Listed for sale | $389,900+61.1%$207/sqft |
Source: MLS PIN #72907408 Report a problem | ||
Public tax history
| Year | Property taxes | Tax assessment |
|---|---|---|
| 2025 | $6,794 +7.6% | $523,800 +7.4% |
| 2024 | $6,313 +27.4% | $487,500 +27.8% |
| 2023 | $4,956 +10.7% | $381,500 +27.3% |
Find assessor info on the county website
Neighborhood: 02766
Nearby schools
GreatSchools rating
- 5/10H.A. Yelle Elementary SchoolGrades: 4-5Distance: 1.9 mi
- 6/10Norton Middle SchoolGrades: 6-8Distance: 2.3 mi
- 7/10Norton High SchoolGrades: 9-12Distance: 2 mi
Get a cash offer in 3 minutes
Find out how much your home could sell for in as little as 3 minutes with a no-obligation cash offer.
Estimated market value
$597,900
Get a cash offer in 3 minutes
Find out how much your home could sell for in as little as 3 minutes with a no-obligation cash offer.
Estimated market value
$597,900

