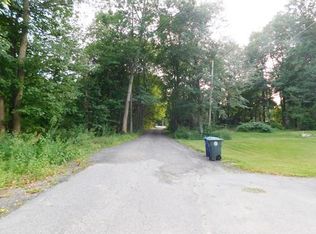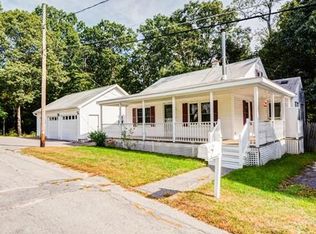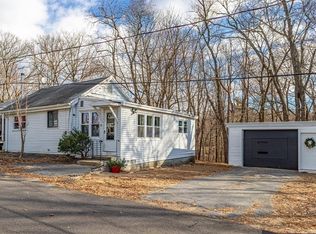Sold for $468,000
$468,000
30 F And L Rd, Leominster, MA 01453
3beds
1,680sqft
Single Family Residence
Built in 1950
1.4 Acres Lot
$477,300 Zestimate®
$279/sqft
$2,517 Estimated rent
Home value
$477,300
$439,000 - $520,000
$2,517/mo
Zestimate® history
Loading...
Owner options
Explore your selling options
What's special
A unique opportunity! Discover your private oasis at 30 F&L Road. On 1.4 acres in Leominster, this property is a sanctuary where you can watch hummingbirds, owls, and monarch butterflies abutting 20 acres of woods. Fruit trees and berry bushes are planted around the edges of the expansive yard. The kitchen, featuring granite countertops, stainless steel appliances(replaced in 2022), and custom hardwood cabinetry, is ready for your culinary adventures, seasoned with fresh herbs from the rock garden just off the deck. The interior is a work of art with two hand-painted murals and custom woodwork throughout. A versatile bonus space upstairs awaits your vision – a home office, yoga studio, or potential second bathroom. Peace of mind comes with a new septic system (2018). Washer and dryer replaced in 2024. This isn't just a house; it's a private retreat blending nature, art, and modern updates. Don't miss this rare chance!
Zillow last checked: 8 hours ago
Listing updated: July 31, 2025 at 01:42pm
Listed by:
Ginette Brockway 978-621-4370,
Keller Williams Realty Boston Northwest 978-369-5775
Bought with:
Julia Y. Cotter
Golden Key Realty, LLC
Source: MLS PIN,MLS#: 73398009
Facts & features
Interior
Bedrooms & bathrooms
- Bedrooms: 3
- Bathrooms: 1
- Full bathrooms: 1
Primary bedroom
- Features: Skylight, Walk-In Closet(s), Flooring - Wall to Wall Carpet
- Level: Second
- Area: 360
- Dimensions: 24 x 15
Bedroom 2
- Features: Ceiling Fan(s), Flooring - Hardwood
- Level: First
- Area: 144
- Dimensions: 12 x 12
Bedroom 3
- Features: Ceiling Fan(s), Flooring - Wall to Wall Carpet
- Level: First
- Area: 121
- Dimensions: 11 x 11
Bathroom 1
- Features: Bathroom - Full, Bathroom - Tiled With Tub & Shower, Flooring - Stone/Ceramic Tile
- Level: First
Dining room
- Features: Ceiling Fan(s), Vaulted Ceiling(s), Flooring - Hardwood
- Level: First
- Area: 264
- Dimensions: 33 x 8
Family room
- Features: Ceiling Fan(s), Beamed Ceilings, Flooring - Hardwood, Flooring - Wall to Wall Carpet
- Level: First
- Area: 312
- Dimensions: 13 x 24
Kitchen
- Level: First
- Area: 168
- Dimensions: 14 x 12
Heating
- Central, Baseboard, Radiant, Oil
Cooling
- None
Appliances
- Included: Water Heater, Range, Dishwasher, Microwave, Refrigerator, Washer, Dryer
- Laundry: In Basement, Electric Dryer Hookup, Washer Hookup
Features
- Ceiling Fan(s), Beamed Ceilings, Bonus Room, Walk-up Attic
- Flooring: Wood, Tile, Carpet
- Windows: Skylight(s), Insulated Windows
- Basement: Full,Walk-Out Access
- Has fireplace: No
Interior area
- Total structure area: 1,680
- Total interior livable area: 1,680 sqft
- Finished area above ground: 1,680
Property
Parking
- Total spaces: 6
- Parking features: Paved Drive, Off Street
- Uncovered spaces: 6
Features
- Patio & porch: Deck, Deck - Wood
- Exterior features: Deck, Deck - Wood, Storage, Fruit Trees, Garden, Stone Wall
Lot
- Size: 1.40 Acres
- Features: Gentle Sloping
Details
- Foundation area: 960
- Parcel number: 1582615
- Zoning: RA
Construction
Type & style
- Home type: SingleFamily
- Architectural style: Cape
- Property subtype: Single Family Residence
Materials
- Frame
- Foundation: Block
- Roof: Shingle
Condition
- Year built: 1950
Utilities & green energy
- Electric: 110 Volts
- Sewer: Private Sewer
- Water: Public
- Utilities for property: for Electric Oven, for Electric Dryer, Washer Hookup
Community & neighborhood
Community
- Community features: Public Transportation, Shopping, Park, Walk/Jog Trails, Medical Facility, Conservation Area, House of Worship, Public School, T-Station
Location
- Region: Leominster
Price history
| Date | Event | Price |
|---|---|---|
| 7/31/2025 | Sold | $468,000-0.2%$279/sqft |
Source: MLS PIN #73398009 Report a problem | ||
| 7/10/2025 | Contingent | $469,000$279/sqft |
Source: MLS PIN #73398009 Report a problem | ||
| 6/28/2025 | Listed for sale | $469,000+80.7%$279/sqft |
Source: MLS PIN #73398009 Report a problem | ||
| 5/25/2018 | Sold | $259,500$154/sqft |
Source: Agent Provided Report a problem | ||
| 2/16/2018 | Listing removed | $259,500$154/sqft |
Source: Boston NW #72221490 Report a problem | ||
Public tax history
| Year | Property taxes | Tax assessment |
|---|---|---|
| 2025 | $5,935 +2.7% | $423,000 +6.2% |
| 2024 | $5,781 +2.9% | $398,400 +10.2% |
| 2023 | $5,616 +5.3% | $361,400 +12.2% |
Find assessor info on the county website
Neighborhood: 01453
Nearby schools
GreatSchools rating
- 5/10Johnny Appleseed Elementary SchoolGrades: K-5Distance: 1.4 mi
- 6/10Sky View Middle SchoolGrades: 6-8Distance: 2.7 mi
- 5/10Leominster Senior High SchoolGrades: 9-12Distance: 2.6 mi
Schools provided by the listing agent
- Elementary: Jonny Appleseed
- Middle: Sky View
- High: Leominster
Source: MLS PIN. This data may not be complete. We recommend contacting the local school district to confirm school assignments for this home.
Get a cash offer in 3 minutes
Find out how much your home could sell for in as little as 3 minutes with a no-obligation cash offer.
Estimated market value$477,300
Get a cash offer in 3 minutes
Find out how much your home could sell for in as little as 3 minutes with a no-obligation cash offer.
Estimated market value
$477,300


