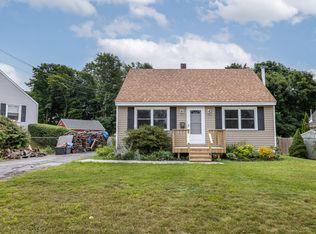Closed
$556,000
30 Farm Hill Road, Cape Elizabeth, ME 04107
3beds
1,407sqft
Single Family Residence
Built in 1942
5,662.8 Square Feet Lot
$559,700 Zestimate®
$395/sqft
$3,398 Estimated rent
Home value
$559,700
Estimated sales range
Not available
$3,398/mo
Zestimate® history
Loading...
Owner options
Explore your selling options
What's special
Tucked into one of Cape Elizabeth's favorite neighborhoods, this charming 3-bedroom home in Elizabeth Park blends classic character with bright, modern updates. At the center of it all, the eat-in kitchen opens to a spacious living room with a skylight and plenty of windows. A formal dining room with wood floors and wainscotting is ideal for entertaining or a typical weekend dinner. You'll find two comfortable bedrooms on the first floor plus a full bath. Upstairs offers a third bedroom and a bonus office space, just right for working from home or getting creative. The deck has been freshly repainted and is ready for your grill and Adirondack chairs, and there's a handy shed out back for all your gear. Close to beaches, schools, trails, and just minutes from downtown Portland, this home brings the best of Cape Elizabeth right to your doorstep.
Zillow last checked: 8 hours ago
Listing updated: October 10, 2025 at 03:59am
Listed by:
Portside Real Estate Group
Bought with:
Portside Real Estate Group
Source: Maine Listings,MLS#: 1636611
Facts & features
Interior
Bedrooms & bathrooms
- Bedrooms: 3
- Bathrooms: 1
- Full bathrooms: 1
Bedroom 1
- Features: Closet
- Level: First
Bedroom 2
- Level: First
Bedroom 3
- Features: Built-in Features, Closet
- Level: Second
Dining room
- Level: First
Kitchen
- Features: Breakfast Nook, Eat-in Kitchen
- Level: First
Living room
- Features: Skylight
- Level: First
Office
- Level: Second
Heating
- Forced Air
Cooling
- None
Appliances
- Included: Dishwasher, Microwave, Electric Range, Refrigerator
Features
- 1st Floor Bedroom
- Flooring: Carpet, Tile, Wood
- Basement: Interior Entry,Full,Unfinished
- Has fireplace: No
Interior area
- Total structure area: 1,407
- Total interior livable area: 1,407 sqft
- Finished area above ground: 1,407
- Finished area below ground: 0
Property
Parking
- Parking features: Paved, 1 - 4 Spaces
Features
- Patio & porch: Deck
Lot
- Size: 5,662 sqft
- Features: Near Shopping, Near Town, Neighborhood, Open Lot, Landscaped
Details
- Additional structures: Shed(s)
- Parcel number: CAPEU21027000000
- Zoning: RC
Construction
Type & style
- Home type: SingleFamily
- Architectural style: Cape Cod
- Property subtype: Single Family Residence
Materials
- Wood Frame, Vinyl Siding
- Roof: Shingle
Condition
- Year built: 1942
Utilities & green energy
- Electric: Circuit Breakers
- Sewer: Public Sewer
- Water: Public
Community & neighborhood
Location
- Region: Cape Elizabeth
Other
Other facts
- Road surface type: Paved
Price history
| Date | Event | Price |
|---|---|---|
| 10/9/2025 | Sold | $556,000+4.9%$395/sqft |
Source: | ||
| 9/8/2025 | Pending sale | $530,000$377/sqft |
Source: | ||
| 9/4/2025 | Listed for sale | $530,000+102.3%$377/sqft |
Source: | ||
| 5/6/2016 | Sold | $262,000+4.8%$186/sqft |
Source: | ||
| 4/8/2016 | Pending sale | $250,000$178/sqft |
Source: The Maine Real Estate Network #1256857 Report a problem | ||
Public tax history
| Year | Property taxes | Tax assessment |
|---|---|---|
| 2024 | $10,308 | $461,400 |
| 2023 | $10,308 +188.9% | $461,400 +173.5% |
| 2022 | $3,568 +4.4% | $168,700 |
Find assessor info on the county website
Neighborhood: 04107
Nearby schools
GreatSchools rating
- 10/10Pond Cove Elementary SchoolGrades: K-4Distance: 0.2 mi
- 10/10Cape Elizabeth Middle SchoolGrades: 5-8Distance: 0.3 mi
- 10/10Cape Elizabeth High SchoolGrades: 9-12Distance: 0.3 mi
Get pre-qualified for a loan
At Zillow Home Loans, we can pre-qualify you in as little as 5 minutes with no impact to your credit score.An equal housing lender. NMLS #10287.
