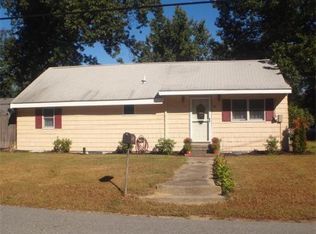OPEN HOUSES FOR TODAY AND TOMORROW CANCELLED. OFFER ACCEPTED. MOVE IN&MOVE ON!! Immaculate,Tastefully Renovated,Meticulously Maintained Inside&Out!! 3 Bed 2 Bath Colonial,Nab School District!! Beautiful Level Outdoor Space!! List of Upgrades Goes On & On! 2001- 2nd Story Added, 2007-ReedsFerry Shed, 2009-4 Zone IrrigationSystem, 2011-Roof Replaced,Living Room Sliders,Front Door,Picture Window,Exterior Siding,1st Floor Insulation,1st Floor Windows,1st Floor Van Gosh Luxury Flooring, Azek Patio, 12x14 w/ Deck 6x10, Patio Pavers 12x14, Azek FarmersPorch-22x6x6, Pillars, BeadboardCeiling, RecessedLights, Hip Roof ,2 Zone Central AC, 2 Zone Gas Heating,Azek 3x6 Deck on ReedsFerry Shed, 2012-Custom HunterDouglas Blinds 1st and 2nd Floor, 2016- Finished Basement w/Heat and AC, 2017-BackDeck Pavers & Lattice 2018-HotWater Heater, Irrigation Heads 2019-Driveway Sealed 2020-Brand New 4 BEDROOM SEPTIC(In Progress)!!! LakeNabnasset,East Boston Camps,GrassyPond,Rtes 3&495 ALL Close By
This property is off market, which means it's not currently listed for sale or rent on Zillow. This may be different from what's available on other websites or public sources.
