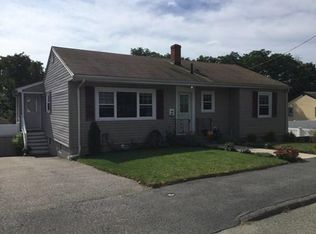Lovely 3 bed/2 bath ranch situated in a nice quiet location with quick access to Route 1/Boston. Well maintained with the following upgrades: new roof, newly built driveway w/up to 3 car parking space, gas conversion, built-in wall AC, and newly filled pool water! Main level has fireplace living room, sunny dining room, kitchen with access to 3-season porch, full ceramic tiled bath & 3 bedrooms. The completely finished lower level features an extra kitchen, bathroom w/shower, large storage area, huge family room w/wet bar, & access to a spacious backyard w/patio & 20' x 40' inground gunite pool! Open house Sat, 10/6 from 11am - 12:30pm, Sun, 10/7 from 12pm - 3pm, and Mon, 10/8 from 5pm - 7pm.
This property is off market, which means it's not currently listed for sale or rent on Zillow. This may be different from what's available on other websites or public sources.
