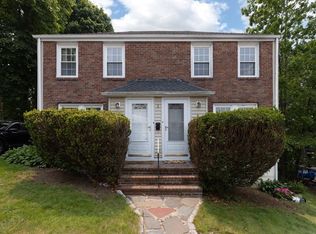Sold for $750,000
$750,000
30 Forbes Hill Rd, Quincy, MA 02170
2beds
1,960sqft
Single Family Residence
Built in 1952
9,129 Square Feet Lot
$744,500 Zestimate®
$383/sqft
$3,270 Estimated rent
Home value
$744,500
$692,000 - $797,000
$3,270/mo
Zestimate® history
Loading...
Owner options
Explore your selling options
What's special
This charming ranch is a rare chance to break into the Forbes Hill neighborhood at an approachable price point. Just a short stroll to East Milton Square and the new Loft at Furnace Brook, the location offers unbeatable access to shops, dining, T, and major commuter routes. Inside, the home is bright, well cared for, and thoughtfully laid out—perfect for multigenerational living or working from home. The main level features an open living area with fireplace, separate dining room, two comfortable bedrooms, and an updated full bath. A vaulted, heated sunroom adds unexpected versatility and opens directly to a sunny, private backyard—ideal for gardening, play, or relaxation. Downstairs, the finished lower level includes a second fireplace, full bath, laundry area, and generous storage space—providing even more room to spread out. Whether you’re looking for a great starter home, downsizing, or planning your next chapter, 30 Forbes Hill delivers on location, livability, and longterm value.
Zillow last checked: 8 hours ago
Listing updated: July 22, 2025 at 08:53am
Listed by:
Erin Feeney 617-905-4499,
Ceres Real Estate 617-691-6591
Bought with:
Jerome McBride
Compass
Source: MLS PIN,MLS#: 73385793
Facts & features
Interior
Bedrooms & bathrooms
- Bedrooms: 2
- Bathrooms: 2
- Full bathrooms: 2
Heating
- Baseboard, Natural Gas
Cooling
- Central Air
Features
- Flooring: Wood, Tile, Vinyl, Carpet
- Doors: Insulated Doors
- Windows: Insulated Windows
- Basement: Full,Finished,Interior Entry,Garage Access
- Number of fireplaces: 2
Interior area
- Total structure area: 1,960
- Total interior livable area: 1,960 sqft
- Finished area above ground: 1,360
- Finished area below ground: 600
Property
Parking
- Total spaces: 2
- Parking features: Attached, Under, Paved Drive, Off Street
- Attached garage spaces: 1
- Uncovered spaces: 1
Features
- Patio & porch: Deck
- Exterior features: Deck
- Waterfront features: 1 to 2 Mile To Beach
Lot
- Size: 9,129 sqft
Details
- Parcel number: M:5198G B:87 L:2A,190444
- Zoning: RESA
Construction
Type & style
- Home type: SingleFamily
- Architectural style: Ranch
- Property subtype: Single Family Residence
Materials
- Frame
- Foundation: Concrete Perimeter
- Roof: Shingle
Condition
- Year built: 1952
Utilities & green energy
- Sewer: Public Sewer
- Water: Public
- Utilities for property: for Gas Range
Community & neighborhood
Community
- Community features: Public Transportation, Shopping, Park, Golf, Highway Access, House of Worship, Marina, Private School, Public School, T-Station
Location
- Region: Quincy
Price history
| Date | Event | Price |
|---|---|---|
| 7/21/2025 | Sold | $750,000+0.7%$383/sqft |
Source: MLS PIN #73385793 Report a problem | ||
| 6/17/2025 | Contingent | $745,000$380/sqft |
Source: MLS PIN #73385793 Report a problem | ||
| 6/4/2025 | Listed for sale | $745,000+29.6%$380/sqft |
Source: MLS PIN #73385793 Report a problem | ||
| 6/4/2025 | Listing removed | -- |
Source: Owner Report a problem | ||
| 7/23/2019 | Sold | $575,000+4.7%$293/sqft |
Source: Public Record Report a problem | ||
Public tax history
| Year | Property taxes | Tax assessment |
|---|---|---|
| 2025 | $8,607 +2.7% | $746,500 +0.4% |
| 2024 | $8,383 +5.2% | $743,800 +3.8% |
| 2023 | $7,972 +10.7% | $716,300 +19.2% |
Find assessor info on the county website
Neighborhood: 02170
Nearby schools
GreatSchools rating
- 6/10Charles A Bernazzani Elementary SchoolGrades: K-5Distance: 0.5 mi
- 8/10Central Middle SchoolGrades: 6-8Distance: 1 mi
- 8/10North Quincy High SchoolGrades: 9-12Distance: 1.3 mi
Schools provided by the listing agent
- Elementary: Bernazzani
- Middle: Central
- High: Nqhs
Source: MLS PIN. This data may not be complete. We recommend contacting the local school district to confirm school assignments for this home.
Get a cash offer in 3 minutes
Find out how much your home could sell for in as little as 3 minutes with a no-obligation cash offer.
Estimated market value
$744,500
