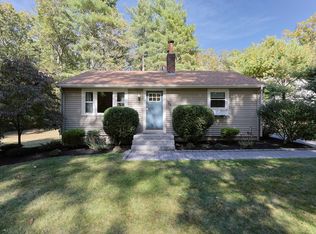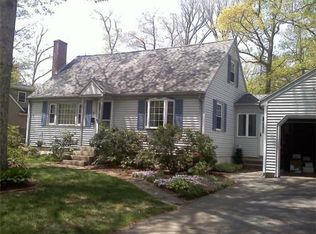Sold for $806,000
$806,000
30 Forest Rd, Millis, MA 02054
4beds
2,436sqft
Single Family Residence
Built in 2009
0.64 Acres Lot
$845,200 Zestimate®
$331/sqft
$4,605 Estimated rent
Home value
$845,200
$803,000 - $887,000
$4,605/mo
Zestimate® history
Loading...
Owner options
Explore your selling options
What's special
House beautiful! Contemporary built in 2009 by a local, reputable builder. Open floor plan concept, 2 story open foyer, large rooms with hardwoods, living room with cathedral ceiling, gas fireplace, family room with French doors overlooking the backyard, huge home office that has a full bath and can be used as a 4th bedroom if curtains are added to the French doors, kitchen with gorgeous cherry cabinetry and a desk area, dining area, separate pantry closet, kitchen island, charming window seat. Main level primary bedroom with a beautiful full bath, walk in tiled shower, walk in closet. The second floor is fully carpeted and has a balcony area, 2 more bedrooms and a full bath, Walk in attic storage space on the 2nd floor and a full basement for expansion. Wheelchair elevator lift, in garage can be left or can be removed by the seller. First showings, no exceptions, at the open houses Sat 6/24 & Sun 6/25 from 1 to 2:30 PM. Please make offer good until 7 PM on Mon 6/26
Zillow last checked: 8 hours ago
Listing updated: August 02, 2023 at 10:11am
Listed by:
Robert Dailey 781-706-0059,
Prestige Real Estate 781-706-0059
Bought with:
Scott McCluskey
Keller Williams Realty Greater Worcester
Source: MLS PIN,MLS#: 73127805
Facts & features
Interior
Bedrooms & bathrooms
- Bedrooms: 4
- Bathrooms: 3
- Full bathrooms: 3
Primary bedroom
- Features: Bathroom - Full, Ceiling Fan(s), Walk-In Closet(s), Flooring - Wall to Wall Carpet, Balcony / Deck
- Level: First
Bedroom 2
- Features: Bathroom - Full, Walk-In Closet(s), Flooring - Hardwood
- Level: First
Bedroom 3
- Features: Flooring - Wall to Wall Carpet
- Level: Second
Bedroom 4
- Features: Flooring - Wall to Wall Carpet
- Level: Second
Primary bathroom
- Features: Yes
Bathroom 1
- Features: Bathroom - Full, Countertops - Stone/Granite/Solid
- Level: First
Bathroom 2
- Features: Bathroom - Full, Flooring - Stone/Ceramic Tile
- Level: First
Bathroom 3
- Features: Bathroom - Full, Flooring - Stone/Ceramic Tile
- Level: Second
Family room
- Features: Flooring - Hardwood, Balcony / Deck, French Doors
- Level: First
Kitchen
- Features: Flooring - Hardwood, Window(s) - Bay/Bow/Box, Dining Area, Pantry
- Level: First
Living room
- Features: Cathedral Ceiling(s), Ceiling Fan(s), Flooring - Hardwood, French Doors
- Level: First
Office
- Level: First
Heating
- Forced Air, Propane
Cooling
- Central Air
Appliances
- Included: Electric Water Heater, Water Heater, Range, Dishwasher
- Laundry: Flooring - Stone/Ceramic Tile, First Floor, Washer Hookup
Features
- Home Office
- Flooring: Tile, Carpet, Hardwood
- Doors: Insulated Doors, French Doors
- Windows: Insulated Windows
- Basement: Full,Interior Entry,Bulkhead,Concrete,Unfinished
- Number of fireplaces: 1
- Fireplace features: Living Room
Interior area
- Total structure area: 2,436
- Total interior livable area: 2,436 sqft
Property
Parking
- Total spaces: 8
- Parking features: Attached, Paved Drive, Off Street, Paved
- Attached garage spaces: 2
- Uncovered spaces: 6
Accessibility
- Accessibility features: Accessible Entrance
Features
- Patio & porch: Porch, Deck
- Exterior features: Porch, Deck, Rain Gutters
- Frontage length: 100.00
Lot
- Size: 0.64 Acres
- Features: Wooded, Gentle Sloping, Level
Details
- Parcel number: 29/187,4575013
- Zoning: Res
Construction
Type & style
- Home type: SingleFamily
- Architectural style: Colonial,Contemporary
- Property subtype: Single Family Residence
Materials
- Frame
- Foundation: Concrete Perimeter
- Roof: Shingle
Condition
- Year built: 2009
Utilities & green energy
- Electric: 200+ Amp Service
- Sewer: Private Sewer, Other
- Water: Public
- Utilities for property: Washer Hookup
Community & neighborhood
Community
- Community features: Public Transportation, Shopping, Pool, Park, Golf, Public School
Location
- Region: Millis
Other
Other facts
- Road surface type: Paved
Price history
| Date | Event | Price |
|---|---|---|
| 7/31/2023 | Sold | $806,000+0.8%$331/sqft |
Source: MLS PIN #73127805 Report a problem | ||
| 6/21/2023 | Listed for sale | $799,900+83.5%$328/sqft |
Source: MLS PIN #73127805 Report a problem | ||
| 11/18/2013 | Sold | $436,000-2.9%$179/sqft |
Source: Public Record Report a problem | ||
| 10/5/2013 | Listed for sale | $449,000+2%$184/sqft |
Source: Northeast Signature Properties, LLC #71593165 Report a problem | ||
| 11/17/2009 | Sold | $440,000+203.4%$181/sqft |
Source: Public Record Report a problem | ||
Public tax history
| Year | Property taxes | Tax assessment |
|---|---|---|
| 2025 | $11,870 +17.2% | $723,800 +17.3% |
| 2024 | $10,131 +10.5% | $617,000 +17.7% |
| 2023 | $9,165 -13.8% | $524,000 -6.9% |
Find assessor info on the county website
Neighborhood: 02054
Nearby schools
GreatSchools rating
- 6/10Clyde F Brown Elementary SchoolGrades: PK-5Distance: 0.4 mi
- 7/10Millis Middle SchoolGrades: 6-8Distance: 0.4 mi
- 7/10Millis High SchoolGrades: 9-12Distance: 0.4 mi
Schools provided by the listing agent
- Elementary: Clyde F Brown
- Middle: Millis Middle
- High: Millis High
Source: MLS PIN. This data may not be complete. We recommend contacting the local school district to confirm school assignments for this home.
Get a cash offer in 3 minutes
Find out how much your home could sell for in as little as 3 minutes with a no-obligation cash offer.
Estimated market value$845,200
Get a cash offer in 3 minutes
Find out how much your home could sell for in as little as 3 minutes with a no-obligation cash offer.
Estimated market value
$845,200

