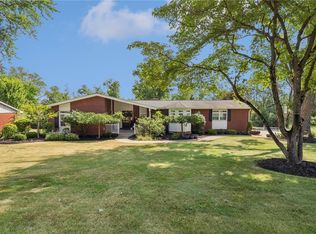Sold for $389,458
$389,458
30 Forsythe Rd, Pittsburgh, PA 15220
4beds
2,202sqft
Single Family Residence
Built in 1923
3.58 Acres Lot
$391,800 Zestimate®
$177/sqft
$2,052 Estimated rent
Home value
$391,800
$372,000 - $411,000
$2,052/mo
Zestimate® history
Loading...
Owner options
Explore your selling options
What's special
Tucked away on more than 3.5 wooded acres in Scott Township—a truly rare find—this 1923-built home offers the perfect blend of modern updates and incredible privacy. With nearly instant access to Greentree Road and I-376, this secluded oasis feels worlds away while keeping Downtown and the airport within easy reach. This property offers 4 spacious bedrooms, including oversized primary suite with multiple walk-in closets, beautifully fully-renovated kitchen that opens to the dining area—perfect for hosting, expansive 1st floor family room and convenient full bath on main level, oversized deck and picture windows throughout frame serene views of your own private woods. Outdoors, cleared walking trails meander through the trees, inviting you to explore and unwind right in your own backyard. Whether you’re sipping coffee with morning light streaming in or enjoying a peaceful evening stroll, this one-of-a-kind property delivers space, privacy, and an unmatched connection to nature.
Zillow last checked: 8 hours ago
Listing updated: August 20, 2025 at 07:46am
Listed by:
Melissa Shipley 412-831-0100,
BERKSHIRE HATHAWAY THE PREFERRED REALTY
Bought with:
Amanda Dickens, RS327413
BERKSHIRE HATHAWAY THE PREFERRED REALTY
Source: WPMLS,MLS#: 1711572 Originating MLS: West Penn Multi-List
Originating MLS: West Penn Multi-List
Facts & features
Interior
Bedrooms & bathrooms
- Bedrooms: 4
- Bathrooms: 2
- Full bathrooms: 2
Primary bedroom
- Level: Upper
- Dimensions: 25x12
Bedroom 2
- Level: Upper
- Dimensions: 13x9
Bedroom 3
- Level: Upper
- Dimensions: 13x11
Bedroom 4
- Level: Upper
- Dimensions: 10x10
Bonus room
- Level: Main
- Dimensions: 14x8
Dining room
- Level: Main
- Dimensions: 9x12
Entry foyer
- Level: Main
- Dimensions: 8x4
Family room
- Level: Main
- Dimensions: 17x24
Laundry
- Level: Lower
- Dimensions: 22x24
Living room
- Level: Main
- Dimensions: 12x15
Heating
- Gas, Hot Water
Cooling
- Central Air
Appliances
- Included: Some Gas Appliances, Dryer, Dishwasher, Microwave, Refrigerator, Stove, Washer
Features
- Pantry
- Flooring: Hardwood, Laminate, Carpet
- Basement: Full,Walk-Out Access
- Number of fireplaces: 1
- Fireplace features: Gas
Interior area
- Total structure area: 2,202
- Total interior livable area: 2,202 sqft
Property
Parking
- Total spaces: 5
- Parking features: Off Street
Features
- Levels: Two
- Stories: 2
Lot
- Size: 3.58 Acres
Details
- Parcel number: 0065D00350000000
Construction
Type & style
- Home type: SingleFamily
- Architectural style: Two Story
- Property subtype: Single Family Residence
Materials
- Brick
- Roof: Asphalt
Condition
- Resale
- Year built: 1923
Utilities & green energy
- Sewer: Septic Tank
- Water: Public
Community & neighborhood
Community
- Community features: Public Transportation
Location
- Region: Pittsburgh
Price history
| Date | Event | Price |
|---|---|---|
| 8/19/2025 | Sold | $389,458+11.3%$177/sqft |
Source: | ||
| 8/19/2025 | Pending sale | $349,900$159/sqft |
Source: | ||
| 7/21/2025 | Contingent | $349,900$159/sqft |
Source: | ||
| 7/16/2025 | Listed for sale | $349,900+50.8%$159/sqft |
Source: | ||
| 5/11/2018 | Sold | $232,000-18.6%$105/sqft |
Source: | ||
Public tax history
| Year | Property taxes | Tax assessment |
|---|---|---|
| 2025 | $6,369 +4.8% | $184,800 |
| 2024 | $6,079 +595.5% | $184,800 |
| 2023 | $874 | $184,800 |
Find assessor info on the county website
Neighborhood: 15220
Nearby schools
GreatSchools rating
- 5/10Chartiers Valley Intrmd SchoolGrades: 3-5Distance: 0.7 mi
- 5/10Chartiers Valley Middle SchoolGrades: 6-8Distance: 2.5 mi
- 6/10Chartiers Valley High SchoolGrades: 9-12Distance: 2.5 mi
Schools provided by the listing agent
- District: Chartiers Valley
Source: WPMLS. This data may not be complete. We recommend contacting the local school district to confirm school assignments for this home.

Get pre-qualified for a loan
At Zillow Home Loans, we can pre-qualify you in as little as 5 minutes with no impact to your credit score.An equal housing lender. NMLS #10287.
