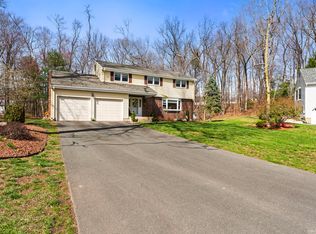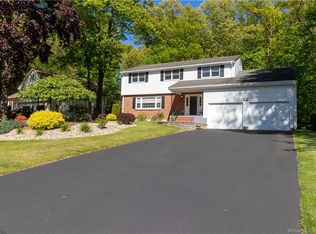Sold for $435,000
$435,000
30 Fox Hill Road, South Windsor, CT 06074
4beds
2,722sqft
Single Family Residence
Built in 1982
0.52 Acres Lot
$465,700 Zestimate®
$160/sqft
$3,722 Estimated rent
Home value
$465,700
$424,000 - $512,000
$3,722/mo
Zestimate® history
Loading...
Owner options
Explore your selling options
What's special
Multiple offers, highest and best Sun 9/22 @ 6pm. This spacious colonial located on a quiet, tree-lined cul-de-sac in the desirable Eli Terry neighborhood of South Windsor is truly made for both entertaining and everyday living. As you enter the large foyer you will see a functional office to the left and to the right, a large living room featuring a fireplace for those cozy fires in the cooler months. The open floor plan continues to flow into a family room with a wall of windows and a recently installed mini-split. A slider opens from that family room into a large and bright two season sunroom overlooking a sprawling well-maintained deck. The kitchen boasts recently installed granite countertops with upgraded stainless steel appliances, a generous number of cabinets and a pantry closet. The kitchen also conveniently houses the laundry which is discreetly contained within a closet. The central staircase leads to four bedrooms and two full baths. The primary bedroom features an en-suite bathroom and a generous-sized closet. This home has a new roof, recently replaced most windows and a two-car garage. Although nestled away in a quiet neighborhood, this home is located minutes from the vibrant Evergreen Walk area, boasting numerous restaurants and unique shops and is just minutes from I84.
Zillow last checked: 8 hours ago
Listing updated: October 25, 2024 at 02:36pm
Listed by:
Emily Viccaro 860-916-3610,
Coldwell Banker Realty 860-633-3661
Bought with:
Michael H. Truong, RES.0794690
eXp Realty
Source: Smart MLS,MLS#: 24040896
Facts & features
Interior
Bedrooms & bathrooms
- Bedrooms: 4
- Bathrooms: 3
- Full bathrooms: 2
- 1/2 bathrooms: 1
Primary bedroom
- Level: Upper
Bedroom
- Level: Upper
Bedroom
- Level: Upper
Bedroom
- Level: Upper
Dining room
- Level: Main
Great room
- Level: Main
Kitchen
- Level: Main
Living room
- Level: Main
Sun room
- Level: Main
Heating
- Hot Water, Natural Gas
Cooling
- Attic Fan, Ceiling Fan(s), Ductless, Window Unit(s)
Appliances
- Included: Oven/Range, Refrigerator, Dishwasher, Disposal, Washer, Dryer, Water Heater
- Laundry: Main Level
Features
- Basement: Full,Unfinished,Storage Space,Garage Access,Concrete
- Attic: Storage,Pull Down Stairs
- Number of fireplaces: 2
Interior area
- Total structure area: 2,722
- Total interior livable area: 2,722 sqft
- Finished area above ground: 2,722
Property
Parking
- Total spaces: 2
- Parking features: Attached
- Attached garage spaces: 2
Lot
- Size: 0.52 Acres
- Features: Few Trees, Sloped, Cul-De-Sac
Details
- Parcel number: 713947
- Zoning: RROS
Construction
Type & style
- Home type: SingleFamily
- Architectural style: Colonial
- Property subtype: Single Family Residence
Materials
- Aluminum Siding
- Foundation: Concrete Perimeter
- Roof: Asphalt
Condition
- New construction: No
- Year built: 1982
Utilities & green energy
- Sewer: Public Sewer
- Water: Public
Community & neighborhood
Location
- Region: South Windsor
Price history
| Date | Event | Price |
|---|---|---|
| 10/25/2024 | Sold | $435,000-3.3%$160/sqft |
Source: | ||
| 10/14/2024 | Pending sale | $449,900$165/sqft |
Source: | ||
| 9/20/2024 | Price change | $449,900-3.2%$165/sqft |
Source: | ||
| 9/11/2024 | Price change | $465,000-4.1%$171/sqft |
Source: | ||
| 8/28/2024 | Price change | $485,000-3%$178/sqft |
Source: | ||
Public tax history
| Year | Property taxes | Tax assessment |
|---|---|---|
| 2025 | $11,338 +3.3% | $318,400 |
| 2024 | $10,972 +4% | $318,400 |
| 2023 | $10,552 +18.9% | $318,400 +39.2% |
Find assessor info on the county website
Neighborhood: 06074
Nearby schools
GreatSchools rating
- 7/10Eli Terry SchoolGrades: K-5Distance: 0.6 mi
- 7/10Timothy Edwards SchoolGrades: 6-8Distance: 2.4 mi
- 10/10South Windsor High SchoolGrades: 9-12Distance: 1.2 mi
Schools provided by the listing agent
- Elementary: Eli Terry
- High: South Windsor
Source: Smart MLS. This data may not be complete. We recommend contacting the local school district to confirm school assignments for this home.
Get pre-qualified for a loan
At Zillow Home Loans, we can pre-qualify you in as little as 5 minutes with no impact to your credit score.An equal housing lender. NMLS #10287.
Sell for more on Zillow
Get a Zillow Showcase℠ listing at no additional cost and you could sell for .
$465,700
2% more+$9,314
With Zillow Showcase(estimated)$475,014

