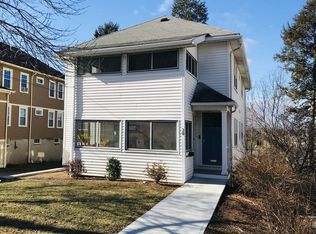Sold for $675,000 on 07/23/25
$675,000
30 Gilbert Rd #30, Belmont, MA 02478
2beds
1,012sqft
Condominium
Built in 1923
-- sqft lot
$-- Zestimate®
$667/sqft
$4,410 Estimated rent
Home value
Not available
Estimated sales range
Not available
$4,410/mo
Zestimate® history
Loading...
Owner options
Explore your selling options
What's special
Bright and sunny second floor condo located minutes away from Belmont's vibrant Cushing Square. Numerous recent updates including a newly renovated kitchen with granite counter tops and stainless steel appliances. Renovated bathroom, replacement windows, gleaming hardwood floors and in unit-laundry, enclosed porch & extra storage in the basement. Oversized driveway ,Great commuter location, minutes from public transportation ( Commuter rail, Alewife Red line & bus 73 to Harvard square)
Zillow last checked: 8 hours ago
Listing updated: July 24, 2025 at 12:51pm
Listed by:
Ben Resnicow 617-584-1438,
Commonwealth Standard Realty Advisors 617-286-6855,
Irina Slepak 617-678-5635
Bought with:
January Checkovich
Peter Gee Associates
Source: MLS PIN,MLS#: 73380628
Facts & features
Interior
Bedrooms & bathrooms
- Bedrooms: 2
- Bathrooms: 1
- Full bathrooms: 1
Primary bedroom
- Features: Closet, Flooring - Hardwood
- Level: Second
- Area: 156
- Dimensions: 13 x 12
Bedroom 2
- Features: Closet, Flooring - Hardwood
- Level: Second
- Area: 143
- Dimensions: 13 x 11
Bathroom 1
- Features: Bathroom - Full
- Level: Second
- Area: 42
- Dimensions: 7 x 6
Dining room
- Features: Flooring - Hardwood
- Level: Second
- Area: 156
- Dimensions: 13 x 12
Kitchen
- Features: Pantry, Countertops - Stone/Granite/Solid, Countertops - Upgraded, Cabinets - Upgraded, Recessed Lighting, Stainless Steel Appliances
- Level: Second
- Area: 110
- Dimensions: 11 x 10
Living room
- Features: Ceiling Fan(s), Flooring - Hardwood
- Level: Second
- Area: 168
- Dimensions: 14 x 12
Heating
- Steam, Natural Gas
Cooling
- Window Unit(s)
Appliances
- Laundry: Second Floor, In Unit
Features
- Flooring: Wood, Hardwood
- Has basement: Yes
- Has fireplace: No
- Common walls with other units/homes: No One Above
Interior area
- Total structure area: 1,012
- Total interior livable area: 1,012 sqft
- Finished area above ground: 1,012
Property
Parking
- Total spaces: 4
- Parking features: Off Street, Tandem, Deeded, Paved
- Uncovered spaces: 4
Features
- Patio & porch: Enclosed
- Exterior features: Porch - Enclosed, Garden
Details
- Parcel number: M:12 P:000082 S: U:30,5170526
- Zoning: R
Construction
Type & style
- Home type: Condo
- Property subtype: Condominium
Materials
- Frame
- Roof: Shingle
Condition
- Year built: 1923
Utilities & green energy
- Electric: 60 Amps/Less
- Sewer: Public Sewer
- Water: Public
- Utilities for property: for Gas Range
Community & neighborhood
Community
- Community features: Public Transportation, Shopping, Park, Medical Facility, Bike Path, Highway Access, Private School, Public School, University
Location
- Region: Belmont
HOA & financial
HOA
- HOA fee: $169 monthly
- Services included: Insurance
Price history
| Date | Event | Price |
|---|---|---|
| 7/23/2025 | Sold | $675,000-3.4%$667/sqft |
Source: MLS PIN #73380628 Report a problem | ||
| 6/11/2025 | Contingent | $699,000$691/sqft |
Source: MLS PIN #73380628 Report a problem | ||
| 5/27/2025 | Listed for sale | $699,000$691/sqft |
Source: MLS PIN #73380628 Report a problem | ||
Public tax history
Tax history is unavailable.
Neighborhood: 02478
Nearby schools
GreatSchools rating
- 9/10Butler Elementary SchoolGrades: K-4Distance: 0.5 mi
- 8/10Winthrop L Chenery Middle SchoolGrades: 5-8Distance: 0.5 mi
- 10/10Belmont High SchoolGrades: 9-12Distance: 1 mi
Schools provided by the listing agent
- Elementary: Wellington
- Middle: Chenery
- High: Belmont High
Source: MLS PIN. This data may not be complete. We recommend contacting the local school district to confirm school assignments for this home.

Get pre-qualified for a loan
At Zillow Home Loans, we can pre-qualify you in as little as 5 minutes with no impact to your credit score.An equal housing lender. NMLS #10287.
