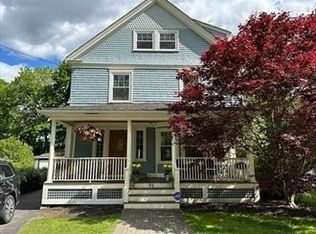Sold for $1,942,500
$1,942,500
30 Glen Rd, Winchester, MA 01890
6beds
3,892sqft
Single Family Residence
Built in 1910
0.56 Acres Lot
$2,294,800 Zestimate®
$499/sqft
$6,579 Estimated rent
Home value
$2,294,800
$2.04M - $2.59M
$6,579/mo
Zestimate® history
Loading...
Owner options
Explore your selling options
What's special
Welcome to your dream home nestled on highly sought-after Glen Road! This charming 1910 house boasts modern updates while showcasing timeless elegance. With 6 BR, 2 ½ BA, & over 1/2 acre of picturesque land, this property has it all.The 1st floor boasts a grand entryway opening to an updated eat-in kitchen w/ granite countertops & SS appliances. An elegant living room, featuring a graceful fireplace, opens to a beautiful dining room w/ detailed moldings, a ceiling medallion, & glass cabinetry. The highlight of this level is the inviting family room, w/ a vaulted ceiling, fireplace, built-in bookcases & abundant natural light streaming in through numerous windows & glass sliders. 6 spacious bedrooms, including a main bedroom w/ oversized walk-in closet. The vast backyard features lush landscaping, mature trees & serene flower gardens which create a magical oasis. Located near the town center and the elementary school, this home combines the charm of a bygone era w/ modern conveniences.
Zillow last checked: 8 hours ago
Listing updated: June 06, 2024 at 10:37am
Listed by:
Paula R. Sughrue 781-526-7079,
Better Homes and Gardens Real Estate - The Shanahan Group 781-729-9030
Bought with:
Kim Covino & Co. Team
Compass
Source: MLS PIN,MLS#: 73211525
Facts & features
Interior
Bedrooms & bathrooms
- Bedrooms: 6
- Bathrooms: 3
- Full bathrooms: 2
- 1/2 bathrooms: 1
Primary bedroom
- Features: Walk-In Closet(s), Closet, Flooring - Hardwood
- Level: Second
- Area: 375
- Dimensions: 25 x 15
Bedroom 2
- Features: Closet, Flooring - Hardwood
- Level: Second
- Area: 165
- Dimensions: 15 x 11
Bedroom 3
- Features: Closet, Flooring - Hardwood
- Level: Second
- Area: 143
- Dimensions: 13 x 11
Bedroom 4
- Features: Closet, Flooring - Hardwood
- Level: Third
- Area: 238
- Dimensions: 17 x 14
Bedroom 5
- Features: Closet, Flooring - Hardwood
- Level: Third
- Area: 195
- Dimensions: 15 x 13
Primary bathroom
- Features: No
Bathroom 1
- Features: Bathroom - Half
- Level: First
- Area: 36
- Dimensions: 6 x 6
Bathroom 2
- Features: Bathroom - Full, Bathroom - Double Vanity/Sink, Closet, Flooring - Stone/Ceramic Tile
- Level: Second
- Area: 81
- Dimensions: 9 x 9
Bathroom 3
- Features: Bathroom - Full, Bathroom - Double Vanity/Sink
- Level: Third
- Area: 108
- Dimensions: 12 x 9
Dining room
- Features: Flooring - Hardwood, Chair Rail, Wainscoting
- Level: First
- Area: 182
- Dimensions: 14 x 13
Family room
- Features: Ceiling Fan(s), Vaulted Ceiling(s), Closet/Cabinets - Custom Built, Flooring - Wall to Wall Carpet, Window(s) - Picture, Exterior Access, Slider, Breezeway
- Level: First
- Area: 324
- Dimensions: 18 x 18
Kitchen
- Features: Flooring - Laminate, Breakfast Bar / Nook, Recessed Lighting
- Level: First
- Area: 270
- Dimensions: 27 x 10
Living room
- Features: Closet/Cabinets - Custom Built, Flooring - Hardwood, Window(s) - Bay/Bow/Box
- Level: First
- Area: 351
- Dimensions: 27 x 13
Heating
- Baseboard, Natural Gas
Cooling
- None
Appliances
- Included: Range, Dishwasher, Disposal, Microwave, Refrigerator, Washer, Dryer
- Laundry: Closet/Cabinets - Custom Built, First Floor, Electric Dryer Hookup
Features
- Closet, Bedroom, Walk-up Attic
- Flooring: Tile, Carpet, Laminate, Hardwood, Flooring - Hardwood
- Basement: Full,Bulkhead,Unfinished
- Number of fireplaces: 2
- Fireplace features: Living Room
Interior area
- Total structure area: 3,892
- Total interior livable area: 3,892 sqft
Property
Parking
- Total spaces: 8
- Parking features: Detached, Paved Drive, Off Street
- Garage spaces: 2
- Uncovered spaces: 6
Features
- Patio & porch: Porch, Deck - Composite
- Exterior features: Porch, Deck - Composite, Fruit Trees, Garden, Invisible Fence
- Fencing: Invisible
Lot
- Size: 0.56 Acres
Details
- Parcel number: 899325
- Zoning: RDB
Construction
Type & style
- Home type: SingleFamily
- Architectural style: Colonial
- Property subtype: Single Family Residence
Materials
- Foundation: Stone
Condition
- Year built: 1910
Utilities & green energy
- Electric: 200+ Amp Service
- Sewer: Public Sewer
- Water: Public
- Utilities for property: for Gas Range, for Electric Range, for Gas Oven, for Electric Dryer
Community & neighborhood
Community
- Community features: Public Transportation, Shopping, Walk/Jog Trails, Medical Facility, Public School, T-Station
Location
- Region: Winchester
Other
Other facts
- Listing terms: Seller W/Participate
Price history
| Date | Event | Price |
|---|---|---|
| 6/5/2024 | Sold | $1,942,500-2.8%$499/sqft |
Source: MLS PIN #73211525 Report a problem | ||
| 4/18/2024 | Contingent | $1,999,000$514/sqft |
Source: MLS PIN #73211525 Report a problem | ||
| 4/17/2024 | Price change | $1,999,000-4.8%$514/sqft |
Source: MLS PIN #73211525 Report a problem | ||
| 3/13/2024 | Listed for sale | $2,099,000+501.4%$539/sqft |
Source: MLS PIN #73211525 Report a problem | ||
| 5/10/1999 | Sold | $349,000$90/sqft |
Source: Public Record Report a problem | ||
Public tax history
| Year | Property taxes | Tax assessment |
|---|---|---|
| 2025 | $22,233 +7.1% | $2,004,800 +9.4% |
| 2024 | $20,764 +0.8% | $1,832,700 +4.9% |
| 2023 | $20,606 +4.6% | $1,746,300 +10.9% |
Find assessor info on the county website
Neighborhood: 01890
Nearby schools
GreatSchools rating
- 8/10Ambrose Elementary SchoolGrades: K-5Distance: 0.3 mi
- 8/10McCall Middle SchoolGrades: 6-8Distance: 0.8 mi
- 9/10Winchester High SchoolGrades: 9-12Distance: 1.1 mi
Schools provided by the listing agent
- Elementary: Ambrose
- Middle: Mccall
- High: Winchester High
Source: MLS PIN. This data may not be complete. We recommend contacting the local school district to confirm school assignments for this home.
Get a cash offer in 3 minutes
Find out how much your home could sell for in as little as 3 minutes with a no-obligation cash offer.
Estimated market value
$2,294,800
