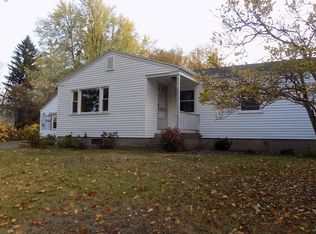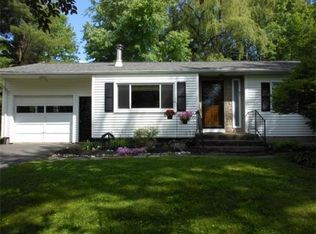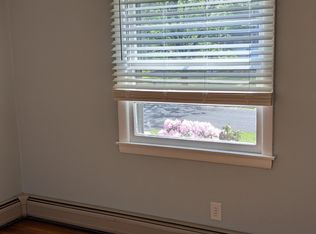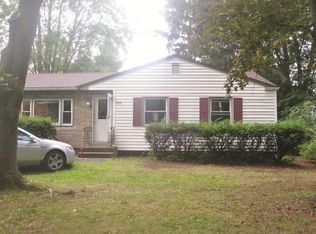Ready to MOVE IN! Perfect for first-time homebuyers or downsizing to easier living! This sweet ranch is located in South Amherst a quick drive to everything you need! Located in a quiet well-established neighbor, you have a generous backyard for gardening or for your children to play. With hardwood floors throughout it is easy to maintain with a newer roof, kitchen and NEW vinyl siding! 3 bedrooms and an updated FULL bath with an unfinished large basement ready for storage or your weekend projects! Don't miss out!
This property is off market, which means it's not currently listed for sale or rent on Zillow. This may be different from what's available on other websites or public sources.




