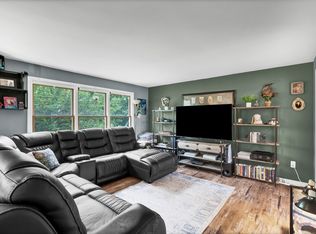Sold for $425,000
$425,000
30 Godek Hill Road, Meriden, CT 06451
3beds
1,612sqft
Single Family Residence
Built in 1990
0.28 Acres Lot
$-- Zestimate®
$264/sqft
$2,809 Estimated rent
Home value
Not available
Estimated sales range
Not available
$2,809/mo
Zestimate® history
Loading...
Owner options
Explore your selling options
What's special
Welcome to this Beautiful Raised Ranch with an Outdoor Oasis. This 3-bedroom, 1.5-bath home features a bright, open floor plan with modern touches throughout. The main level boasts vaulted ceilings in the living area, an updated kitchen, and a fully renovated bathroom. Sliders off the dining room lead to an expansive Trex deck, partially covered, perfect for entertaining or relaxing. The finished lower level offers a cozy wood-burning fireplace and a combined half bath with laundry for added convenience. Step outside to a fully fenced backyard retreat complete with a brand-new above-ground pool and plenty of space to enjoy the outdoors. Move-in ready and designed for both comfort and style, this home is centrally located near local amenities and highways for easy commuting.
Zillow last checked: 8 hours ago
Listing updated: September 19, 2025 at 11:56am
Listed by:
Brent Eckman 203-695-8486,
Century 21 AllPoints Realty 860-521-0021
Bought with:
Peter Allam, RES.0008141
Century 21 AllPoints Realty
Source: Smart MLS,MLS#: 24117237
Facts & features
Interior
Bedrooms & bathrooms
- Bedrooms: 3
- Bathrooms: 2
- Full bathrooms: 1
- 1/2 bathrooms: 1
Primary bedroom
- Features: Full Bath, Wall/Wall Carpet
- Level: Main
- Area: 154 Square Feet
- Dimensions: 11 x 14
Bedroom
- Features: Wall/Wall Carpet
- Level: Main
- Area: 130 Square Feet
- Dimensions: 13 x 10
Bedroom
- Features: Wall/Wall Carpet
- Level: Main
- Area: 90 Square Feet
- Dimensions: 10 x 9
Bathroom
- Features: Tub w/Shower, Tile Floor
- Level: Main
- Area: 88 Square Feet
- Dimensions: 11 x 8
Bathroom
- Features: Laundry Hookup
- Level: Lower
- Area: 77 Square Feet
- Dimensions: 11 x 7
Den
- Features: Fireplace, Wall/Wall Carpet
- Level: Lower
- Area: 437 Square Feet
- Dimensions: 23 x 19
Dining room
- Features: Vaulted Ceiling(s), Sliders
- Level: Main
- Area: 99 Square Feet
- Dimensions: 11 x 9
Kitchen
- Features: Vaulted Ceiling(s), Kitchen Island, Tile Floor
- Level: Main
- Area: 110 Square Feet
- Dimensions: 11 x 10
Living room
- Features: Vaulted Ceiling(s)
- Level: Main
- Area: 169 Square Feet
- Dimensions: 13 x 13
Heating
- Forced Air, Natural Gas
Cooling
- Ceiling Fan(s), Central Air
Appliances
- Included: Oven/Range, Microwave, Refrigerator, Dishwasher, Washer, Dryer, Gas Water Heater, Water Heater
Features
- Open Floorplan
- Basement: Full,Finished
- Attic: Access Via Hatch
- Number of fireplaces: 1
Interior area
- Total structure area: 1,612
- Total interior livable area: 1,612 sqft
- Finished area above ground: 1,612
Property
Parking
- Total spaces: 2
- Parking features: Attached
- Attached garage spaces: 2
Features
- Patio & porch: Covered
- Has private pool: Yes
- Pool features: Above Ground
- Fencing: Full
Lot
- Size: 0.28 Acres
- Features: Level, Landscaped
Details
- Additional structures: Shed(s), Cabana
- Parcel number: 1181569
- Zoning: R-1
Construction
Type & style
- Home type: SingleFamily
- Architectural style: Ranch
- Property subtype: Single Family Residence
Materials
- Vinyl Siding
- Foundation: Concrete Perimeter, Raised
- Roof: Asphalt
Condition
- New construction: No
- Year built: 1990
Utilities & green energy
- Sewer: Public Sewer
- Water: Public
Community & neighborhood
Location
- Region: Meriden
- Subdivision: South Meriden
Price history
| Date | Event | Price |
|---|---|---|
| 9/19/2025 | Sold | $425,000+9%$264/sqft |
Source: | ||
| 8/12/2025 | Pending sale | $389,900$242/sqft |
Source: | ||
| 8/9/2025 | Listed for sale | $389,900+129.4%$242/sqft |
Source: | ||
| 8/14/2014 | Sold | $170,000-4%$105/sqft |
Source: | ||
| 5/8/2014 | Listed for sale | $177,000+17699900%$110/sqft |
Source: New England Realty Assoc LLC #N349033 Report a problem | ||
Public tax history
| Year | Property taxes | Tax assessment |
|---|---|---|
| 2025 | $7,385 +10.4% | $184,170 |
| 2024 | $6,687 +4.4% | $184,170 |
| 2023 | $6,407 +5.4% | $184,170 |
Find assessor info on the county website
Neighborhood: 06451
Nearby schools
GreatSchools rating
- 6/10Hanover SchoolGrades: PK-5Distance: 2.9 mi
- 4/10Lincoln Middle SchoolGrades: 6-8Distance: 1.8 mi
- 3/10Orville H. Platt High SchoolGrades: 9-12Distance: 1.6 mi
Schools provided by the listing agent
- Elementary: Hanover
- High: Orville H. Platt
Source: Smart MLS. This data may not be complete. We recommend contacting the local school district to confirm school assignments for this home.
Get pre-qualified for a loan
At Zillow Home Loans, we can pre-qualify you in as little as 5 minutes with no impact to your credit score.An equal housing lender. NMLS #10287.
