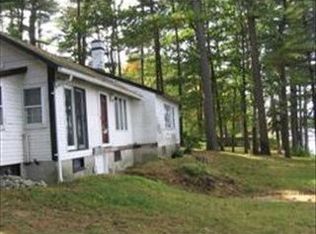This home is simply amazing! It's a 4BR, 3 Full BA Cape-Style home expanded & meticulously renovated in 2010 by a contractor and STILL shows today like new construction. A warm & inviting home with so many special features: First floor hardwood. Granite Kitchen w/maple cab, center island/breakfast bar & travertine tile floor. DR w/slider to deck. LR w/huge picture window & custom FP. 1st floor FR/Bonus Rm. MBR suite w/2 closets, cathedral ceiling, 2 skylights & beautiful adjoining Full Bath. 2 additional full baths w/granite, tile & custom vanities. Stunning Lower Level Playroom/Man Cave! 1st floor laundry. Upgraded electric. 30 yr roof w/ice and water shield. Red cedar siding. 24x10 Trex deck. Beautiful paver patio connecting driveway to house. Ext storage shed. Pella windows. Renovated & expanded just 7 yrs ago AND... has potential for addition of 2-car garage. Plus...water views of Lake Matawanakee and GREAT Littleton schools! COME SEE!!
This property is off market, which means it's not currently listed for sale or rent on Zillow. This may be different from what's available on other websites or public sources.
