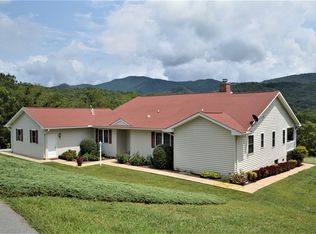Sold for $267,800 on 11/19/24
$267,800
30 Gregory Rd, Franklin, NC 28734
2beds
910sqft
Residential, Cabin
Built in 1984
1.41 Acres Lot
$239,200 Zestimate®
$294/sqft
$1,478 Estimated rent
Home value
$239,200
$189,000 - $289,000
$1,478/mo
Zestimate® history
Loading...
Owner options
Explore your selling options
What's special
This adorable 2BR-2 Bath home is conveniently located less than 2 miles from downtown Franklin and has a serene knoll top setting. This parcel has two lots that transfer. This home features hardwood floors, covered decks with one covered deck along the front & another on the side, Central H-A (also gas logs in LR as a back up heat source in case power goes out), ceramic tile bathroom floors, metal roof, bay window by dining table, 7 spots left unused in electric panel & much more. This home has Frontier wi fi and Optimum cable! ALL DRONE PHOTOS ARE APPROXIMATE! Call today to set up your appointment to view this MOVE IN READY HOME!
Zillow last checked: 8 hours ago
Listing updated: March 20, 2025 at 08:23pm
Listed by:
Lloyd James Stamey,
Unique Properties Of Franklin
Bought with:
Candy Wood, 339220
Keller Williams Great Smokies - Sylva
Source: Carolina Smokies MLS,MLS#: 26037897
Facts & features
Interior
Bedrooms & bathrooms
- Bedrooms: 2
- Bathrooms: 2
- Full bathrooms: 2
Primary bedroom
- Level: First
Bedroom 2
- Level: First
- Width: 11
Dining room
- Level: First
Kitchen
- Level: First
Living room
- Level: First
- Length: 18
Heating
- Electric, Propane, Forced Air, Heat Pump
Cooling
- Central Electric, Heat Pump
Appliances
- Included: Electric Oven/Range, Refrigerator, Washer, Dryer, Electric Water Heater
Features
- Ceiling Fan(s), Ceramic Tile Bath, Kitchen Island, Main Level Living, Primary on Main Level
- Flooring: Hardwood
- Windows: Insulated Windows, Window Treatments
- Basement: None
- Attic: Access Only
- Has fireplace: Yes
- Fireplace features: Gas Log
Interior area
- Total structure area: 910
- Total interior livable area: 910 sqft
Property
Parking
- Parking features: None-Carport
Features
- Patio & porch: Deck
- Has view: Yes
- View description: Short Range View, View Year Round
Lot
- Size: 1.41 Acres
- Features: Rolling
- Residential vegetation: Partially Wooded
Details
- Parcel number: 7505615349
Construction
Type & style
- Home type: SingleFamily
- Architectural style: Ranch/Single,Cottage,Cabin
- Property subtype: Residential, Cabin
Materials
- Vinyl Siding
- Roof: Metal
Condition
- Year built: 1984
Utilities & green energy
- Sewer: Septic Tank
- Water: Shared Well
- Utilities for property: Cell Service Available
Community & neighborhood
Location
- Region: Franklin
- Subdivision: No
Other
Other facts
- Listing terms: Cash,Conventional,USDA Loan,FHA,VA Loan,Rural Development
- Road surface type: Gravel
Price history
| Date | Event | Price |
|---|---|---|
| 11/19/2024 | Sold | $267,800-0.4%$294/sqft |
Source: Carolina Smokies MLS #26037897 | ||
| 10/2/2024 | Contingent | $269,000$296/sqft |
Source: Carolina Smokies MLS #26037897 | ||
| 9/17/2024 | Listed for sale | $269,000$296/sqft |
Source: Carolina Smokies MLS #26037897 | ||
Public tax history
Tax history is unavailable.
Neighborhood: 28734
Nearby schools
GreatSchools rating
- 7/10East Franklin ElementaryGrades: K-4Distance: 2.8 mi
- 6/10Macon Middle SchoolGrades: 7-8Distance: 3.9 mi
- 6/10Franklin HighGrades: 9-12Distance: 3.8 mi
Schools provided by the listing agent
- Elementary: East Franklin
- Middle: Macon Middle
- High: Franklin
Source: Carolina Smokies MLS. This data may not be complete. We recommend contacting the local school district to confirm school assignments for this home.

Get pre-qualified for a loan
At Zillow Home Loans, we can pre-qualify you in as little as 5 minutes with no impact to your credit score.An equal housing lender. NMLS #10287.
