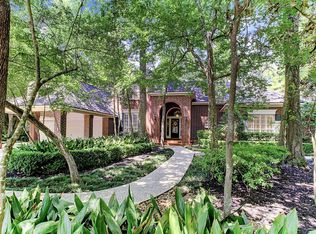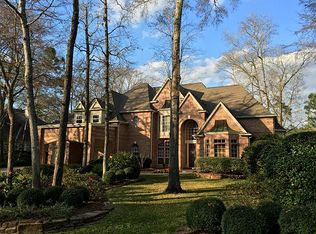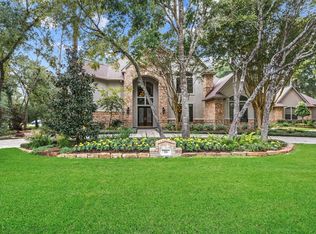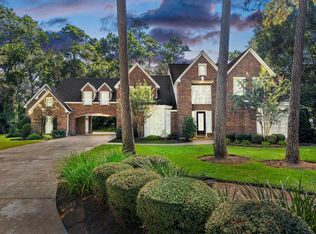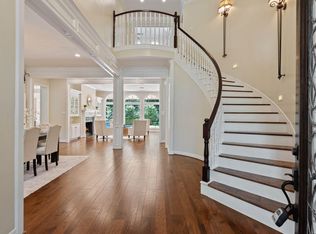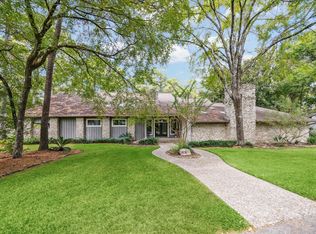Magnificent custom built home with a beautiful serene setting located on the 10th fairway. Gorgeous
backyard has incredible views, inviting pool and spa, outdoor kitchen and extensive covered patio. Great
attention to detail and meticulously maintained this thoughtfully designed home is ideal for entertaining. Just
over a half acre, lushly landscaped lot located on a cul-de-sac street. Numerous upgrades throughout
including Honduran mahogany woodwork and custom built-ins, wood beam ceiling in family room, extensive
wood flooring, Anderson double paned windows, plantation shutters, sauna, generator, epoxy coating on
garage floors, upstairs balcony and more. Abundant storage and two car porte-cochere and circular
driveway. This is the one you have been waiting for, won't last long.
For sale
$1,599,000
30 Halfmoon Ct, Spring, TX 77380
5beds
5,233sqft
Est.:
Single Family Residence
Built in 1991
0.52 Acres Lot
$1,527,100 Zestimate®
$306/sqft
$25/mo HOA
What's special
Inviting pool and spaOutdoor kitchenIncredible viewsCustom built-insAnderson double paned windowsCul-de-sac streetAbundant storage
- 53 days |
- 630 |
- 43 |
Zillow last checked: 8 hours ago
Listing updated: December 12, 2025 at 08:05am
Listed by:
Jonathan Cohen TREC #0812304 346-225-0574,
Douglas Elliman Real Estate,
Noah Seay TREC #0812129 832-627-5148,
Douglas Elliman Real Estate
Source: HAR,MLS#: 82190981
Tour with a local agent
Facts & features
Interior
Bedrooms & bathrooms
- Bedrooms: 5
- Bathrooms: 6
- Full bathrooms: 5
- 1/2 bathrooms: 1
Rooms
- Room types: Family Room, Utility Room
Primary bathroom
- Features: Bidet, Half Bath, Primary Bath: Double Sinks, Primary Bath: Separate Shower, Primary Bath: Soaking Tub, Secondary Bath(s): Shower Only, Secondary Bath(s): Tub/Shower Combo
Kitchen
- Features: Breakfast Bar, Island w/ Cooktop, Under Cabinet Lighting, Walk-in Pantry
Heating
- Natural Gas, Zoned
Cooling
- Attic Fan, Ceiling Fan(s), Electric, Zoned
Appliances
- Included: Water Heater, Disposal, Dryer, Refrigerator, Washer, Double Oven, Electric Oven, Microwave, Electric Cooktop, Dishwasher
- Laundry: Electric Dryer Hookup, Gas Dryer Hookup, Washer Hookup
Features
- Balcony, Crown Molding, Formal Entry/Foyer, Prewired for Alarm System, Wet Bar, Wired for Sound, 2 Bedrooms Down, Primary Bed - 1st Floor, Walk-In Closet(s)
- Flooring: Carpet, Tile, Wood
- Windows: Insulated/Low-E windows, Window Coverings
- Number of fireplaces: 1
- Fireplace features: Gas Log
Interior area
- Total structure area: 5,233
- Total interior livable area: 5,233 sqft
Property
Parking
- Total spaces: 4
- Parking features: Attached, Attached Carport
- Attached garage spaces: 2
- Carport spaces: 2
- Covered spaces: 4
Features
- Stories: 2
- Patio & porch: Covered, Patio/Deck
- Exterior features: Outdoor Kitchen, Sprinkler System
- Has private pool: Yes
- Pool features: Gunite, Heated, In Ground
- Has spa: Yes
- Spa features: Spa/Hot Tub, Private
Lot
- Size: 0.52 Acres
- Features: Back Yard, Cul-De-Sac, Near Golf Course, On Golf Course, 1/2 Up to 1 Acre
Details
- Parcel number: 97284902000
Construction
Type & style
- Home type: SingleFamily
- Architectural style: Traditional
- Property subtype: Single Family Residence
Materials
- Batts Insulation, Blown-In Insulation, Brick, Stucco, Wood Siding
- Foundation: Slab
- Roof: Metal
Condition
- New construction: No
- Year built: 1991
Details
- Builder name: Dean Gaetner Homes
Utilities & green energy
- Water: Water District
Green energy
- Energy efficient items: Attic Vents, Thermostat
Community & HOA
Community
- Security: Prewired for Alarm System
- Subdivision: The Woodlands
HOA
- Amenities included: Basketball Court, Jogging Path, Playground, Tennis Court(s), Trail(s)
- HOA fee: $300 annually
Location
- Region: Spring
Financial & listing details
- Price per square foot: $306/sqft
- Tax assessed value: $492,000
- Annual tax amount: $7,975
- Date on market: 10/20/2025
- Listing terms: Cash,Conventional,VA Loan
- Exclusions: 2 Urns By Pool, Dolphin Sculpture At Pool
- Ownership: Full Ownership
- Road surface type: Concrete
Estimated market value
$1,527,100
$1.45M - $1.60M
$7,322/mo
Price history
Price history
| Date | Event | Price |
|---|---|---|
| 8/19/2025 | Price change | $1,599,000-4%$306/sqft |
Source: | ||
| 6/17/2025 | Price change | $1,664,900-1.5%$318/sqft |
Source: | ||
| 5/16/2025 | Listed for sale | $1,689,900+125.3%$323/sqft |
Source: | ||
| 1/31/2019 | Sold | -- |
Source: HomeSmart Intl Solds #81795414_77380 Report a problem | ||
| 1/22/2019 | Pending sale | $750,000$143/sqft |
Source: Better Homes and Gardens Real Estate Gary Greene #81795414 Report a problem | ||
Public tax history
Public tax history
| Year | Property taxes | Tax assessment |
|---|---|---|
| 2025 | -- | $492,000 +6.4% |
| 2024 | $7,665 -5.7% | $462,500 -52.7% |
| 2023 | $8,125 | $978,620 +3% |
Find assessor info on the county website
BuyAbility℠ payment
Est. payment
$10,557/mo
Principal & interest
$7960
Property taxes
$2012
Other costs
$585
Climate risks
Neighborhood: Grogan's Mill
Nearby schools
GreatSchools rating
- 7/10Wilkerson Intermediate SchoolGrades: 5-6Distance: 1.3 mi
- 9/10Knox J High SchoolGrades: 7-8Distance: 1.4 mi
- 7/10College Park High SchoolGrades: 9-12Distance: 5.9 mi
Schools provided by the listing agent
- Elementary: Sam Hailey Elementary School
- Middle: Knox Junior High School
- High: The Woodlands College Park High School
Source: HAR. This data may not be complete. We recommend contacting the local school district to confirm school assignments for this home.
- Loading
- Loading
