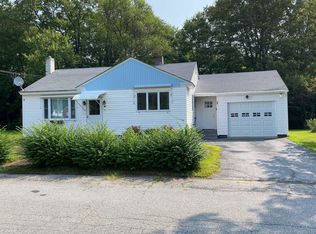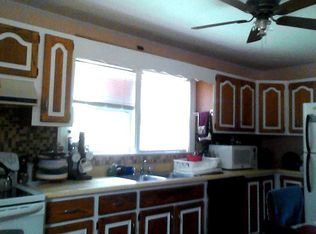Closed
Listed by:
Glenn Olney,
Barrett and Valley Associates Inc. 802-875-2323
Bought with: Skihome Realty
$245,000
30 Hall Street, Springfield, VT 05156
3beds
2,176sqft
Single Family Residence
Built in 1956
0.26 Acres Lot
$248,600 Zestimate®
$113/sqft
$2,571 Estimated rent
Home value
$248,600
$199,000 - $308,000
$2,571/mo
Zestimate® history
Loading...
Owner options
Explore your selling options
What's special
This wonderful and comfortable home is again available as the previous purchaser was unable to sell their home. It is a one family owned home being offered for the first time since it was built in 1956! Originally built as a 3-bedroom ranch, it was converted to a full 2-story home several years ago. The addition of a second floor comprises one big, glorious office/library consisting of several hundred square feet in itself! Upstairs also includes a full bath and sliding doors to a second-floor deck, from which you can walk down to the secluded backyard which has been lovingly landscaped through the years. During that time, one of the downstairs bedrooms was turned into a large full bath with a hot tub. From this room you can also see and access the backyard gardens. The upstairs could be used as a giant master bedroom, or it could easily be divided into two large bedrooms. This unique property is ready to begin a new chapter in its life, so make an appointment to see it today!
Zillow last checked: 8 hours ago
Listing updated: October 16, 2025 at 06:16am
Listed by:
Glenn Olney,
Barrett and Valley Associates Inc. 802-875-2323
Bought with:
Melissa Nebelski
Skihome Realty
Source: PrimeMLS,MLS#: 5051503
Facts & features
Interior
Bedrooms & bathrooms
- Bedrooms: 3
- Bathrooms: 2
- Full bathrooms: 1
- 3/4 bathrooms: 1
Heating
- Oil, Alternative Heat Stove, Baseboard, Hot Water
Cooling
- Central Air
Features
- Basement: Bulkhead,Concrete,Concrete Floor,Partially Finished,Interior Stairs,Exterior Entry,Basement Stairs,Interior Entry
Interior area
- Total structure area: 2,964
- Total interior livable area: 2,176 sqft
- Finished area above ground: 1,976
- Finished area below ground: 200
Property
Parking
- Total spaces: 2
- Parking features: Paved
- Garage spaces: 2
Features
- Levels: Two
- Stories: 2
- Frontage length: Road frontage: 100
Lot
- Size: 0.26 Acres
- Features: Landscaped, Level, Secluded, Near Shopping, Neighborhood, Near Hospital, Near School(s)
Details
- Parcel number: 60619012840
- Zoning description: Residential
Construction
Type & style
- Home type: SingleFamily
- Architectural style: New Englander
- Property subtype: Single Family Residence
Materials
- Wood Frame
- Foundation: Block, Concrete
- Roof: Asphalt Shingle
Condition
- New construction: No
- Year built: 1956
Utilities & green energy
- Electric: 100 Amp Service, Circuit Breakers
- Sewer: Public Sewer
- Utilities for property: Cable Available, Phone Available, Fiber Optic Internt Avail
Community & neighborhood
Location
- Region: Springfield
Other
Other facts
- Road surface type: Paved
Price history
| Date | Event | Price |
|---|---|---|
| 9/19/2025 | Sold | $245,000-7.5%$113/sqft |
Source: | ||
| 9/6/2025 | Contingent | $265,000$122/sqft |
Source: | ||
| 7/15/2025 | Listed for sale | $265,000+430%$122/sqft |
Source: | ||
| 12/30/2010 | Sold | $50,000+77.5%$23/sqft |
Source: Public Record Report a problem | ||
| 11/3/1997 | Sold | $28,166$13/sqft |
Source: Public Record Report a problem | ||
Public tax history
| Year | Property taxes | Tax assessment |
|---|---|---|
| 2024 | -- | $185,600 |
| 2023 | -- | $185,600 |
| 2022 | -- | $185,600 +26.6% |
Find assessor info on the county website
Neighborhood: 05156
Nearby schools
GreatSchools rating
- 4/10Union SchoolGrades: 3-5Distance: 0.9 mi
- 2/10Riverside SchoolGrades: 6-8Distance: 1.6 mi
- 2/10Springfield High SchoolGrades: 9-12Distance: 0.4 mi

Get pre-qualified for a loan
At Zillow Home Loans, we can pre-qualify you in as little as 5 minutes with no impact to your credit score.An equal housing lender. NMLS #10287.

