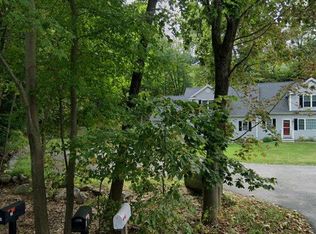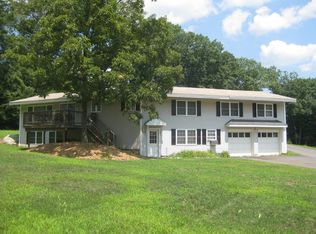Sold for $539,000
$539,000
30 Harvard Rd #30, Littleton, MA 01460
2beds
1,522sqft
Condominium, Townhouse
Built in 2014
-- sqft lot
$-- Zestimate®
$354/sqft
$4,120 Estimated rent
Home value
Not available
Estimated sales range
Not available
$4,120/mo
Zestimate® history
Loading...
Owner options
Explore your selling options
What's special
Stunning Age Restricted over 55 Condex in a peaceful, newer 4 Unit Complex with one attached Garage. Sunlight abounds in this spacious home with first floor open concept living. Upon entering you will find a large Living Room & Dining Room space perfect for numerous interior design possibilities. The "cooks delight" Kitchen features granite countertops, stainless steel appliances, large stand alone Island, Mudroom/ Laundry, & sliders connecting to the private outdoor Deck. Gardeners are encouraged to design their own plantings. The Main Bedroom is also on the first floor including a huge walk in closet & full Bathroom. Upstairs is quite a surprising oasis w/ the second Bedroom, second full Bathroom, and an Office or Library. Large Storage areas w/ easy access are also situated there. The full Basement could be finished if more living space is needed. Central AC, Hardwood Floors, and Huge Windows are just a few of the many amenities. Conveniently located for shopping and commuting.
Zillow last checked: 8 hours ago
Listing updated: June 05, 2023 at 01:48pm
Listed by:
Linda Van Emburgh 508-517-5534,
Barrett Sotheby's International Realty 978-263-1166
Bought with:
Joseph Azzolino
Berkshire Hathaway HomeServices Commonwealth Real Estate
Source: MLS PIN,MLS#: 73085780
Facts & features
Interior
Bedrooms & bathrooms
- Bedrooms: 2
- Bathrooms: 2
- Full bathrooms: 2
- Main level bathrooms: 1
- Main level bedrooms: 1
Primary bedroom
- Features: Walk-In Closet(s), Flooring - Wall to Wall Carpet
- Level: Main,First
- Area: 304
- Dimensions: 19 x 16
Bedroom 2
- Features: Closet, Flooring - Hardwood
- Level: Second
- Area: 196
- Dimensions: 14 x 14
Primary bathroom
- Features: Yes
Bathroom 1
- Features: Bathroom - With Shower Stall, Flooring - Stone/Ceramic Tile, Countertops - Stone/Granite/Solid
- Level: Main,First
- Area: 88
- Dimensions: 8 x 11
Bathroom 2
- Features: Bathroom - Full, Bathroom - With Tub & Shower, Flooring - Stone/Ceramic Tile, Countertops - Stone/Granite/Solid
- Level: Second
- Area: 60
- Dimensions: 6 x 10
Family room
- Level: Second
Kitchen
- Features: Flooring - Hardwood, Dining Area, Countertops - Stone/Granite/Solid, Kitchen Island, Deck - Exterior, Exterior Access, Open Floorplan, Recessed Lighting, Slider, Stainless Steel Appliances, Gas Stove
- Level: Main,First
- Area: 300
- Dimensions: 20 x 15
Living room
- Features: Flooring - Hardwood, Cable Hookup, Exterior Access, Open Floorplan
- Level: Main,First
- Area: 300
- Dimensions: 20 x 15
Heating
- Forced Air, Propane
Cooling
- Central Air
Appliances
- Laundry: Dryer Hookup - Electric, Washer Hookup, First Floor, In Unit, Electric Dryer Hookup
Features
- Mud Room
- Flooring: Tile, Hardwood, Flooring - Stone/Ceramic Tile
- Doors: Insulated Doors, Storm Door(s)
- Windows: Insulated Windows, Screens
- Has basement: Yes
- Has fireplace: No
Interior area
- Total structure area: 1,522
- Total interior livable area: 1,522 sqft
Property
Parking
- Total spaces: 2
- Parking features: Attached, Garage Door Opener, Storage, Off Street, Paved
- Attached garage spaces: 1
- Uncovered spaces: 1
Features
- Entry location: Unit Placement(Street)
- Patio & porch: Deck
- Exterior features: Deck, Screens
Details
- Parcel number: 4877185
- Zoning: res
Construction
Type & style
- Home type: Townhouse
- Property subtype: Condominium, Townhouse
Materials
- Frame
- Roof: Shingle
Condition
- Year built: 2014
Utilities & green energy
- Electric: Circuit Breakers
- Sewer: Private Sewer
- Water: Public
- Utilities for property: for Gas Range, for Gas Oven, for Electric Dryer, Washer Hookup
Community & neighborhood
Community
- Community features: Public Transportation, Conservation Area, Highway Access, Adult Community
Senior living
- Senior community: Yes
Location
- Region: Littleton
Price history
| Date | Event | Price |
|---|---|---|
| 6/2/2023 | Sold | $539,000-6.9%$354/sqft |
Source: MLS PIN #73085780 Report a problem | ||
| 3/31/2023 | Contingent | $579,000$380/sqft |
Source: MLS PIN #73085780 Report a problem | ||
| 3/9/2023 | Listed for sale | $579,000$380/sqft |
Source: MLS PIN #73085780 Report a problem | ||
Public tax history
Tax history is unavailable.
Neighborhood: 01460
Nearby schools
GreatSchools rating
- 7/10Russell St Elementary SchoolGrades: 3-5Distance: 1.7 mi
- 9/10Littleton Middle SchoolGrades: 6-8Distance: 1.6 mi
- 9/10Littleton High SchoolGrades: 9-12Distance: 0.5 mi

Get pre-qualified for a loan
At Zillow Home Loans, we can pre-qualify you in as little as 5 minutes with no impact to your credit score.An equal housing lender. NMLS #10287.

