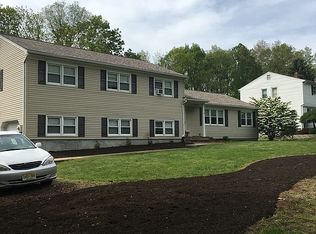Sold for $950,044
$950,044
30 Hawthorne Road, Red Bank, NJ 07701
4beds
2,546sqft
Single Family Residence
Built in 1975
0.73 Acres Lot
$1,064,300 Zestimate®
$373/sqft
$5,324 Estimated rent
Home value
$1,064,300
$1.01M - $1.13M
$5,324/mo
Zestimate® history
Loading...
Owner options
Explore your selling options
What's special
This amazing split level custom home is a dream come true! Complete renovation and expansion of this truly remarkable home . Please check out the floor plans with expanded kitchen with cathedral ceiling, skylights and sliding glass door leading to four tiered decking to beautiful in-ground pool and private fenced rear yard. Spacious master bedroom has large walk-in closet & beautifully remodeled full bathroom with tub & walk-in shower. On the 1st level the phenomenal great room has sliding glass door leading to deck, wet bar area & wood burning fireplace. There is a 1st floor bedroom which could easily be used as an office/bedroom. All rm sizes are approx. Sq footage taken from tax records.
Zillow last checked: 8 hours ago
Listing updated: February 14, 2025 at 07:21pm
Listed by:
Elaine Eadon 732-778-4400,
Christie's International Real Estate Group
Bought with:
Cassandra DiMaggio, 1751348
C21 Thomson & Co.
Source: MoreMLS,MLS#: 22316475
Facts & features
Interior
Bedrooms & bathrooms
- Bedrooms: 4
- Bathrooms: 3
- Full bathrooms: 3
Bedroom
- Area: 96
- Dimensions: 12 x 8
Bedroom
- Area: 132
- Dimensions: 12 x 11
Bedroom
- Area: 150
- Dimensions: 15 x 10
Other
- Area: 252
- Dimensions: 18 x 14
Dining room
- Area: 162
- Dimensions: 18 x 9
Great room
- Area: 552
- Dimensions: 24 x 23
Kitchen
- Area: 378
- Dimensions: 21 x 18
Living room
- Area: 216
- Dimensions: 18 x 12
Heating
- Natural Gas, Forced Air, 2 Zoned Heat
Cooling
- Central Air, 2 Zoned AC
Features
- Wet Bar, Recessed Lighting
- Flooring: Porcelain, Ceramic Tile, Tile, Wood
- Windows: Thermal Window
- Basement: Crawl Space,Partial,Unfinished
- Attic: Attic
- Number of fireplaces: 1
Interior area
- Total structure area: 2,546
- Total interior livable area: 2,546 sqft
Property
Parking
- Total spaces: 2
- Parking features: Asphalt, Driveway, On Street
- Attached garage spaces: 2
- Has uncovered spaces: Yes
Features
- Levels: Split Level
- Stories: 3
- Exterior features: Recreation Area, Storage, Swimming, Lighting
- Has private pool: Yes
- Pool features: Fenced, Gunite, Heated, In Ground, Pool Equipment, Pool/Spa Combo
- Fencing: Fenced Area
Lot
- Size: 0.73 Acres
- Dimensions: 125 x 253
Details
- Parcel number: 3200907000000004
- Zoning description: Residential, Single Family
Construction
Type & style
- Home type: SingleFamily
- Property subtype: Single Family Residence
Materials
- Brick
- Roof: Timberline
Condition
- New construction: No
- Year built: 1975
Utilities & green energy
- Sewer: Public Sewer
Community & neighborhood
Location
- Region: Red Bank
- Subdivision: Colts Glen
HOA & financial
HOA
- Has HOA: No
Price history
| Date | Event | Price |
|---|---|---|
| 8/30/2023 | Sold | $950,044+8.6%$373/sqft |
Source: | ||
| 7/3/2023 | Pending sale | $874,700$344/sqft |
Source: | ||
| 6/23/2023 | Listed for sale | $874,700+169.1%$344/sqft |
Source: | ||
| 8/11/1994 | Sold | $325,000$128/sqft |
Source: Public Record Report a problem | ||
Public tax history
| Year | Property taxes | Tax assessment |
|---|---|---|
| 2025 | $15,322 +1.7% | $931,400 +1.7% |
| 2024 | $15,071 +9.7% | $916,200 +15.9% |
| 2023 | $13,734 +8.8% | $790,200 +17.9% |
Find assessor info on the county website
Neighborhood: 07701
Nearby schools
GreatSchools rating
- 7/10Nut Swamp Elementary SchoolGrades: K-5Distance: 0.8 mi
- 7/10Thompson Middle SchoolGrades: 6-8Distance: 0.9 mi
- 7/10Middletown - South High SchoolGrades: 9-12Distance: 1.1 mi
Schools provided by the listing agent
- Elementary: Nut Swamp
- Middle: Thompson
- High: Middle South
Source: MoreMLS. This data may not be complete. We recommend contacting the local school district to confirm school assignments for this home.
Get a cash offer in 3 minutes
Find out how much your home could sell for in as little as 3 minutes with a no-obligation cash offer.
Estimated market value$1,064,300
Get a cash offer in 3 minutes
Find out how much your home could sell for in as little as 3 minutes with a no-obligation cash offer.
Estimated market value
$1,064,300
